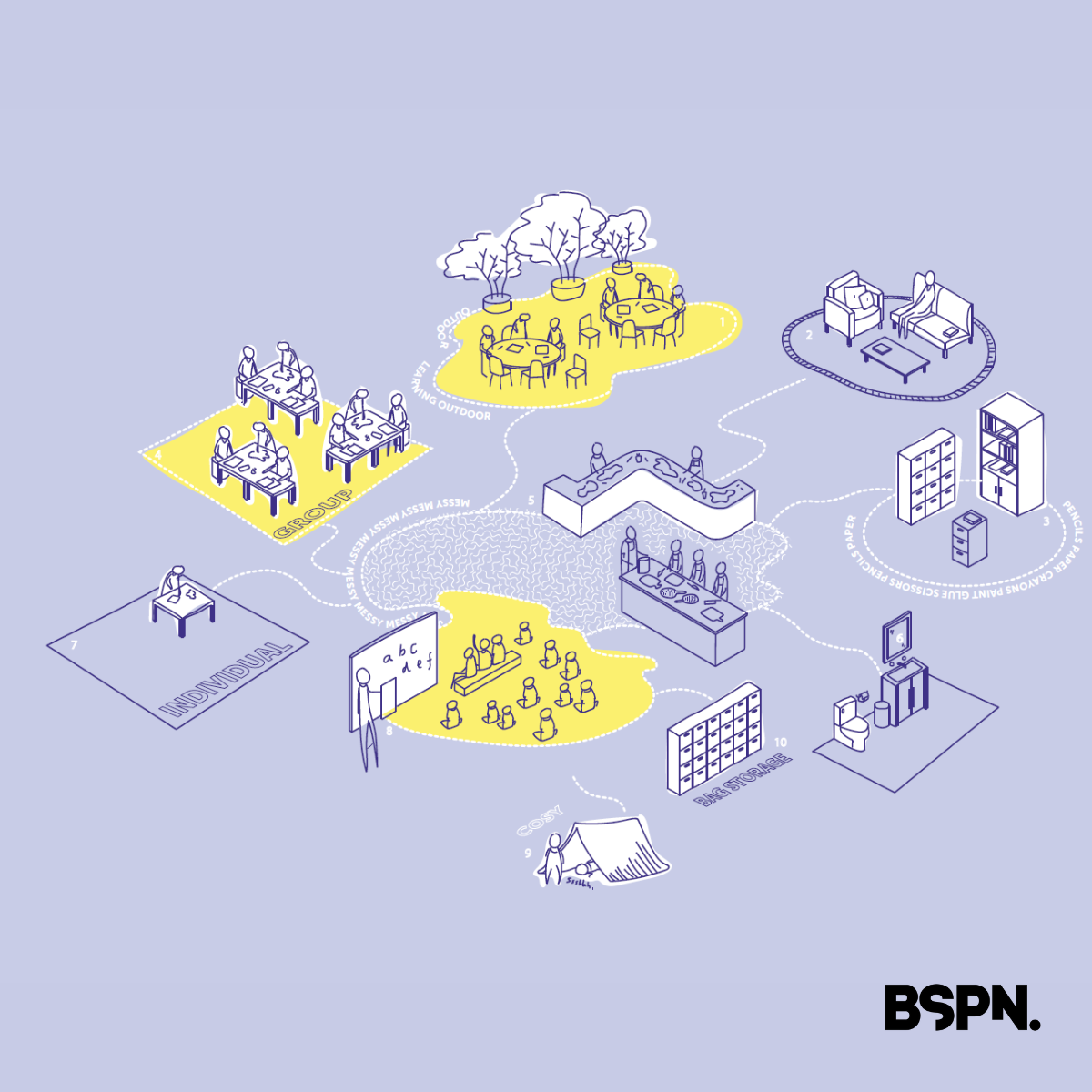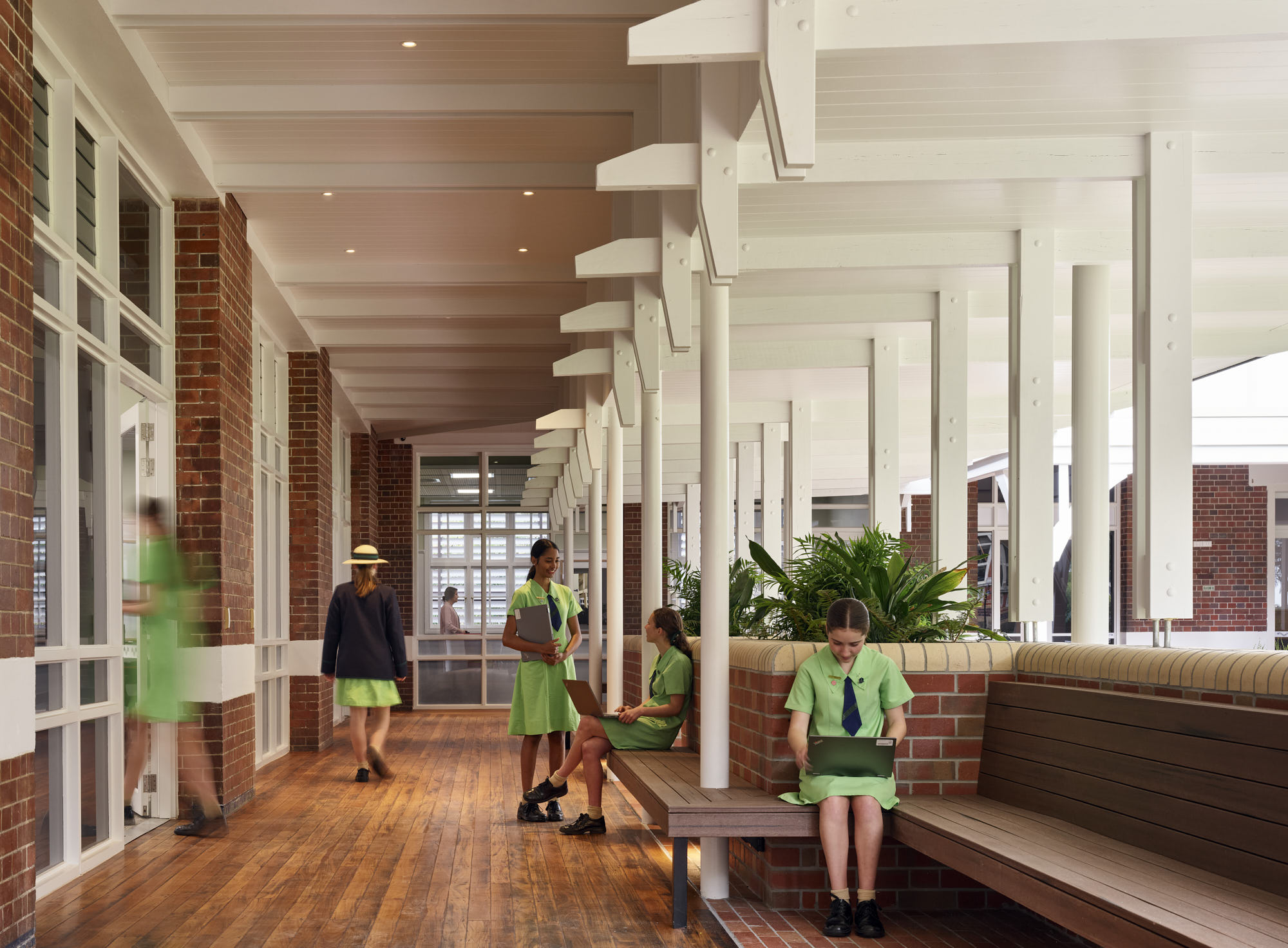At BSPN Architecture collaborating with our clients is central to the successful outcomes of our work.
In this post, BSPN Director Peter Brown dives into how collaboration and our stakeholder engagement process support the successful delivery of a project and shares the real-life findings that were uncovered through a workshop with a client group for a new school.

A School Principal was yet to be appointed for this project, so it proved useful to work with the idea of purposeful spaces that could allow future pedagogical flexibility. The answers that were sought were:
1. What does a student need to work successfully? And,
2. What does a teacher need to deliver their lessons?
Putting the client group and end users at the centre of the process right from the beginning meant developing some visual aids to facilitate the stakeholder engagement process. Instead of asking the client group to read plans that would not be easily understood, 5 diagrams were developed and used as a stimulus to the conversation. This proved to be the right choice as insight-rich discussion flowed freely and the project team came away with actionable insights.

The first diagram and workshop discussed student needs. Placing the student at the centre of the learning environment, the following user needs were identified and where possible also captured with a ‘student voice’:
Floor Based Learning: A place for whole class instruction, sufficient space to gather with focus towards the teacher and teaching wall. Could be identified by material, colour etc. Student Voice: ‘Somewhere where we can all sit together and find out what we are doing, listen to the teacher.’
Individual Learning: Where a student can have a place to work on their own, to focus and be quiet. Student Voice: ‘Sometimes I just put my headphones on and get on with my work or watch something on my laptop and not disturb anyone.’
Group Learning: An alternative setting where a small group can work collaboratively to produce, resolve, research or present. Could be in or out of the main teaching space. Student Voice: ‘I like working with people and sharing ideas.’
Project Based Area: A place where art, making or science learning can take place, with easy connections to the outdoors, lots of storage and presentation capability. Student Voice: ‘We need a messy space where we can be creative.’


Soft Space: A variety of settings that provide students with options over where they do their work. Student Voice: ‘Couches and beanbags would be good, like where I work at home.’
Outdoor Areas: External learning with easy connections and visual connectivity to the inside. Must have protection from adverse weather and good furniture options. Student Voice: ‘I like to sit outside, it’s good for you and you don’t have to sit still all the time.’
Bag Storage: Somewhere to get bags and work trays off the floor and off tables, providing more space within the classroom. Provide more than one location so that there is not too much queuing for students.
Storage: Places to store all the resources that students will need to participate in their learning.
Toilets: Close by so students don’t have to leave their learning environment.
Quiet Space: Somewhere students can retreat to, as a behavioral management process, to find quiet, less stimulation and comfort. Still able to be observed by the teacher but can be inside or outside of the main teaching space.


The process was repeated a further four times, capturing the needs of teachers, parents, the administrative team and visitors, resulting in a very holistic understanding of user requirements.
So, while of course we wish to understand the pedagogical requirements of a school and the influence it has on space as part of any briefing process, sometimes returning to user needs simply enables the functionality of the space to shine through and enables designers to ensure that purpose is not forgotten.


