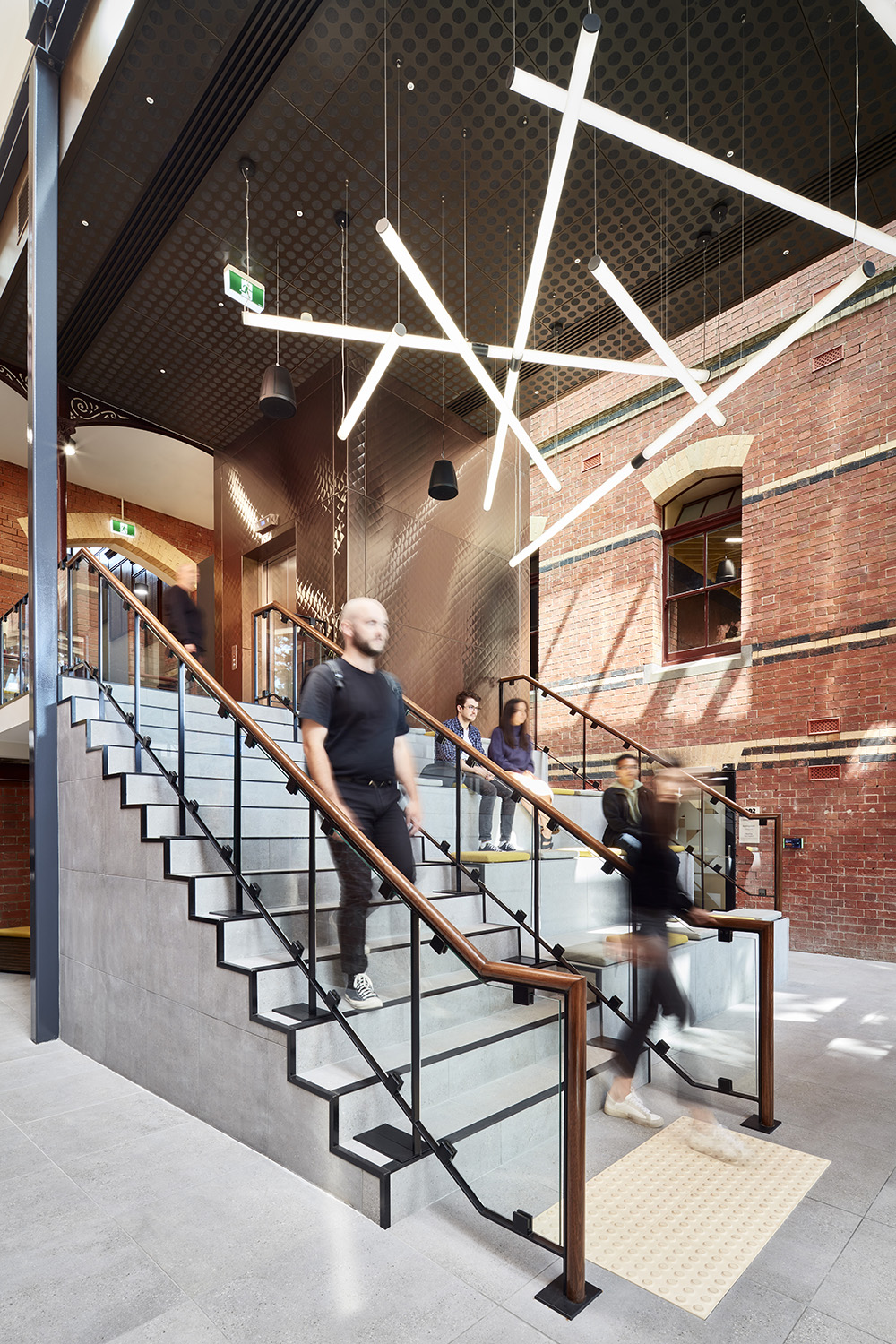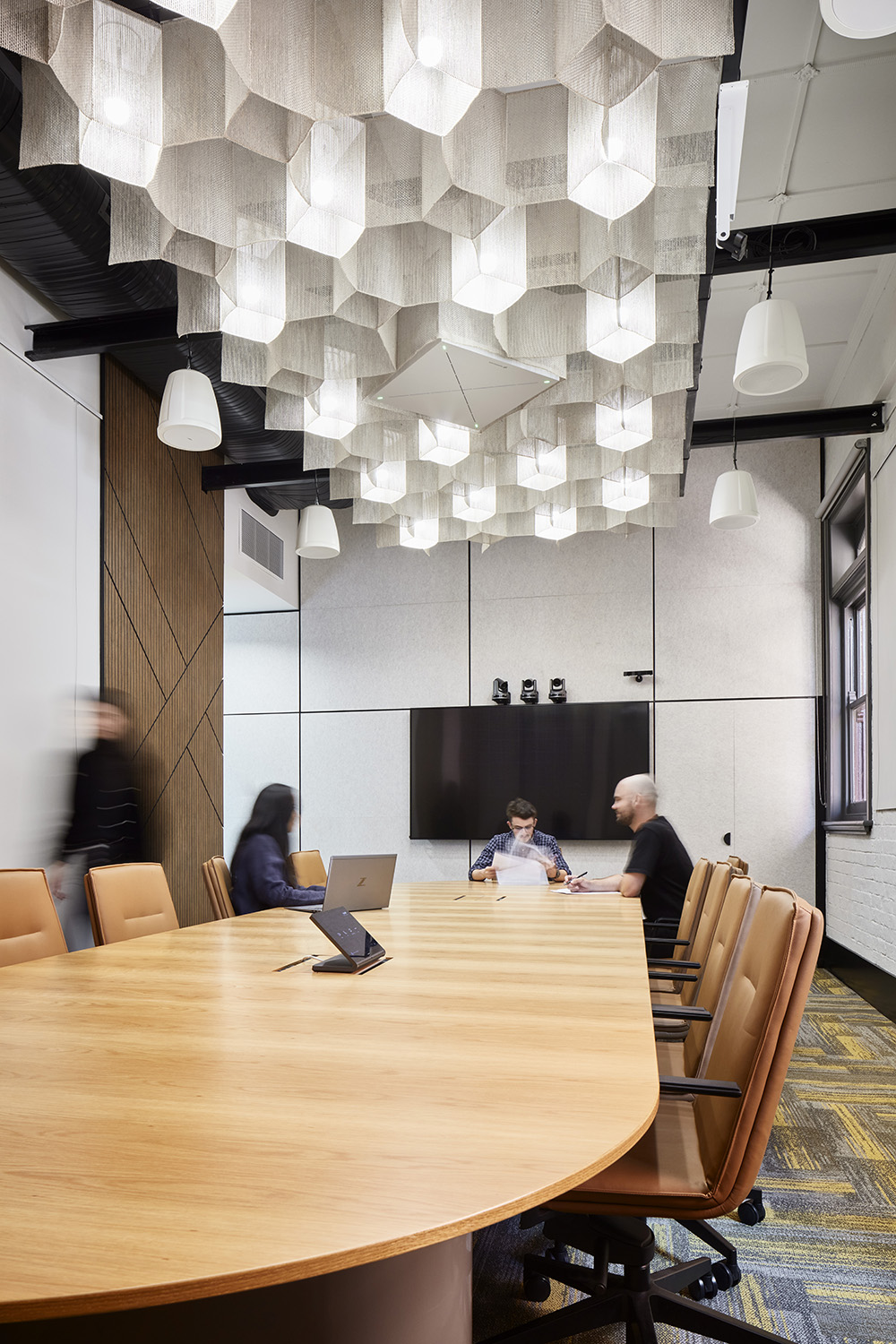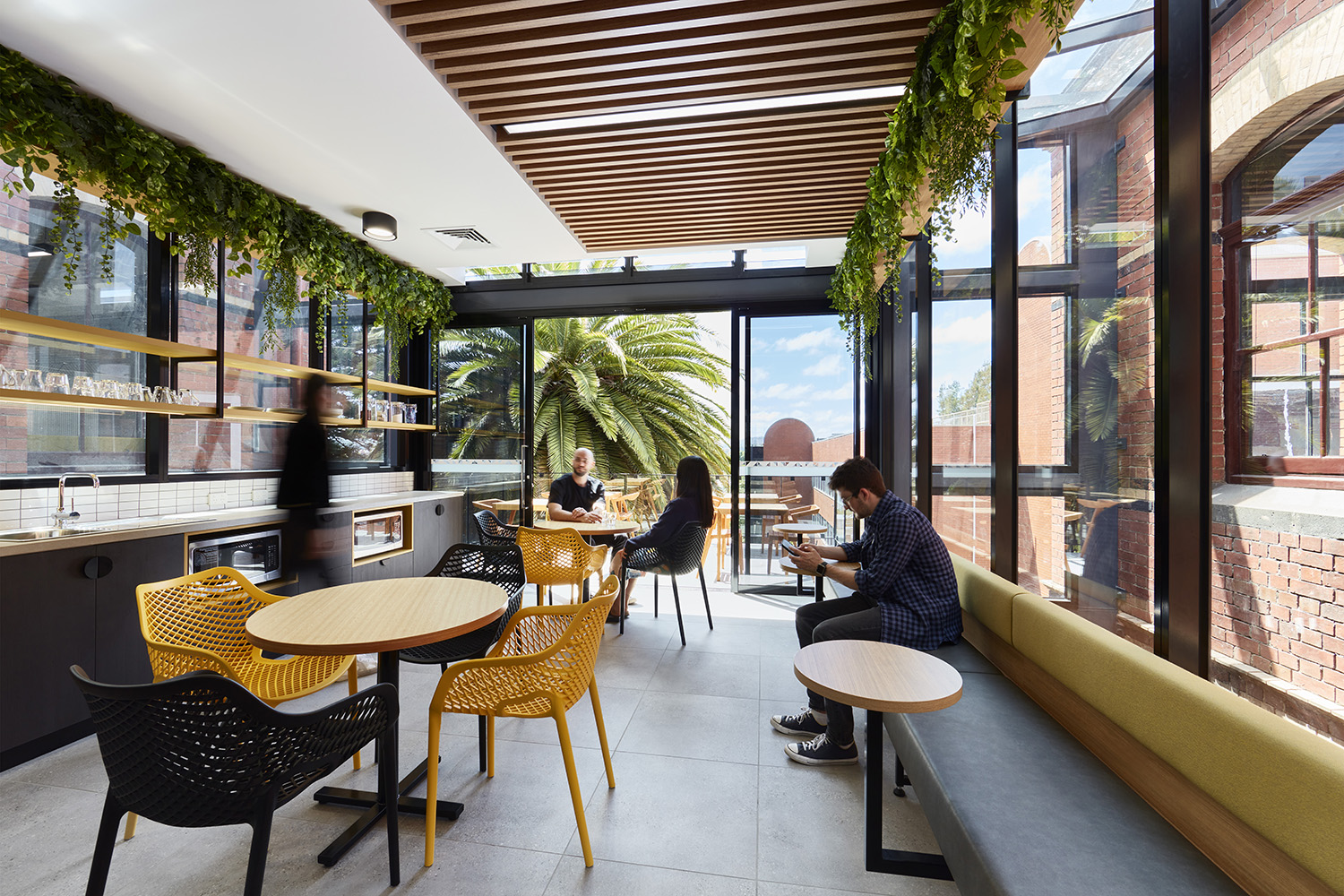LONG FORM TEXT
Reinvigorating a Heritage-Listed Building Through Strategic Refurbishment.
BSPN has recently completed the ‘Co-operative Centre of Excellence’ (formerly Building A) with Federation University Australia at their SMB campus in Ballarat VIC.
This project provided BSPN with an opportunity to reveal parts of the building that had been hidden beneath a century of repurposing. The result is an example of a carefully considered approach that successfully leverages the tension between heritage preservation, innovative design, environmental performance, and user experience.
The SMB campus is included on the Victorian Heritage Register (H1463), with the Centre noted as being of primary importance.
Initially constructed as administration, metallurgy and geology laboratories, and classrooms in 1899, the Centre has been repurposed many times, ultimately becoming the administrative centre for the University and home for property services in the late 1990s.
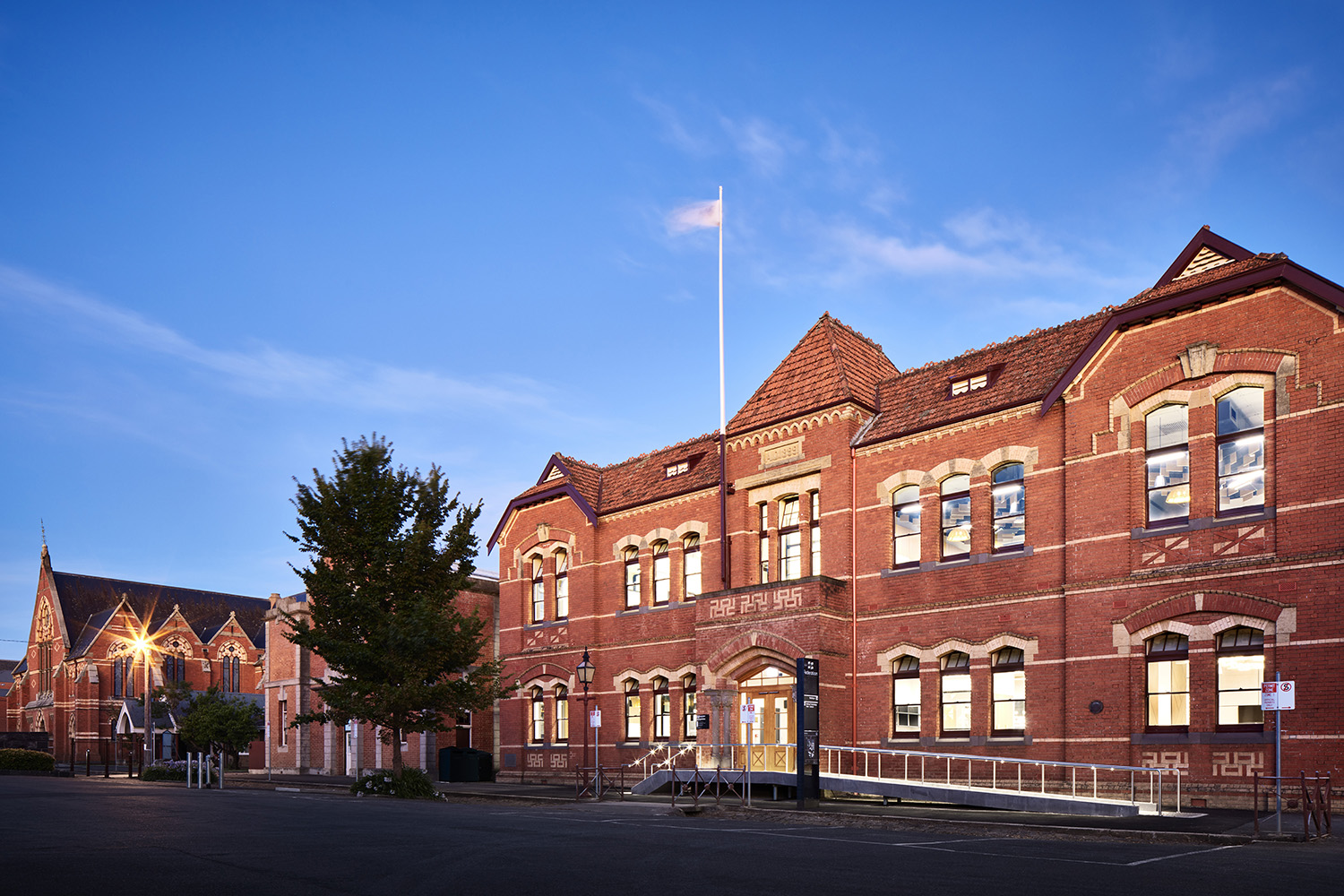
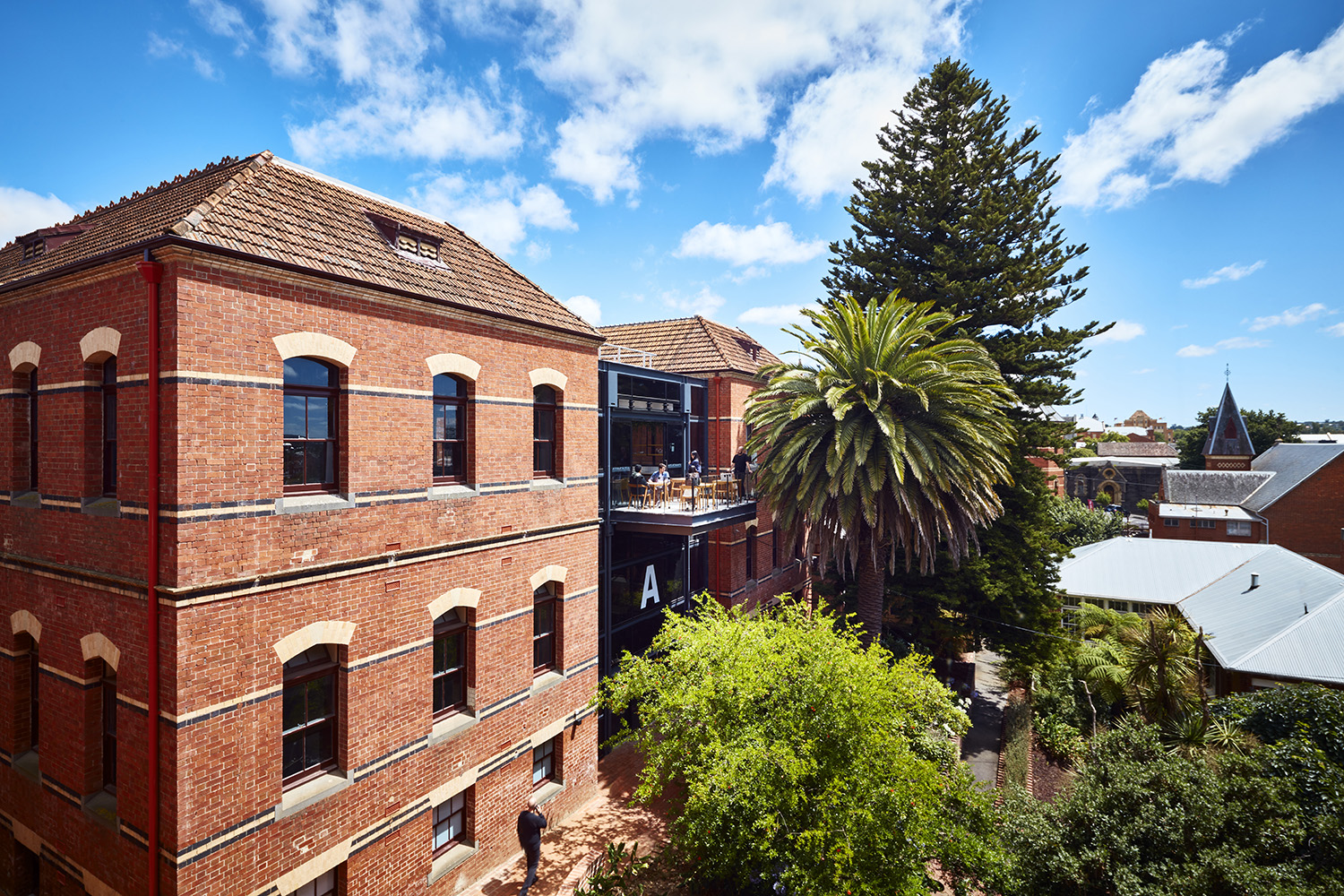
The resulting design leaves behind the uninspiring aesthetic of bland, white-walled rooms littered with cabling and corporate furniture and instead delivers a space that is enjoyable and stimulating, all the while fostering collaboration, a cornerstone of the Federation University strategy.
This project is a bold confirmation of the academic direction for the University within a heritage context, creating a modern, cooperative learning, teaching, and industry engagement hub reaffirming Ballarat as a regional centre for tertiary education.
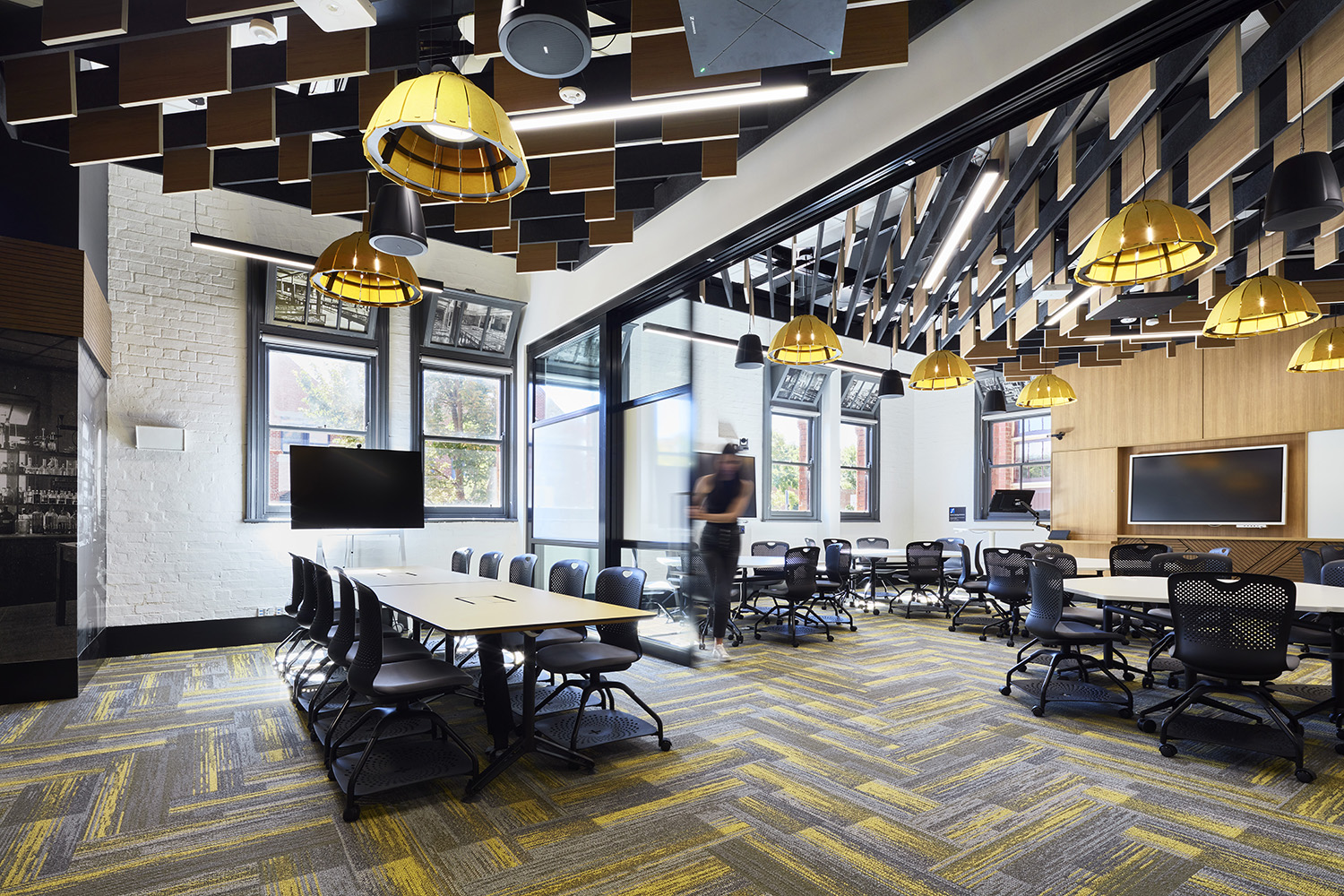
Key features of this project include:
- Infilling an existing courtyard to create an atrium that houses a passenger lift enabling accessibility across the 3 building levels with no impact on the existing building structure.
- Use of glazing to create the atrium thus allowing visual access to the existing building façade.
- Inclusion of tiered seating within the atrium as a reference to the historical use of the rear stairway for annual photos.
- Environmental advances, including full building services management, natural ventilation systems, improved thermal insulation, use of recyclable materials, waste reduction facilities, and water conservation initiatives.
- Restoration and reconstruction of original aspects of the building including pressed metal ceilings, windows, doors, and removal of an introduced first-floor landing and storeroom.
- Reproducing images of building A from the last century in wall panelling and glazing decals throughout the building. These have been placed, where possible, in the spaces referenced in the pictures.
- Substantial investment in technology to support the University’s digital-first strategy.
