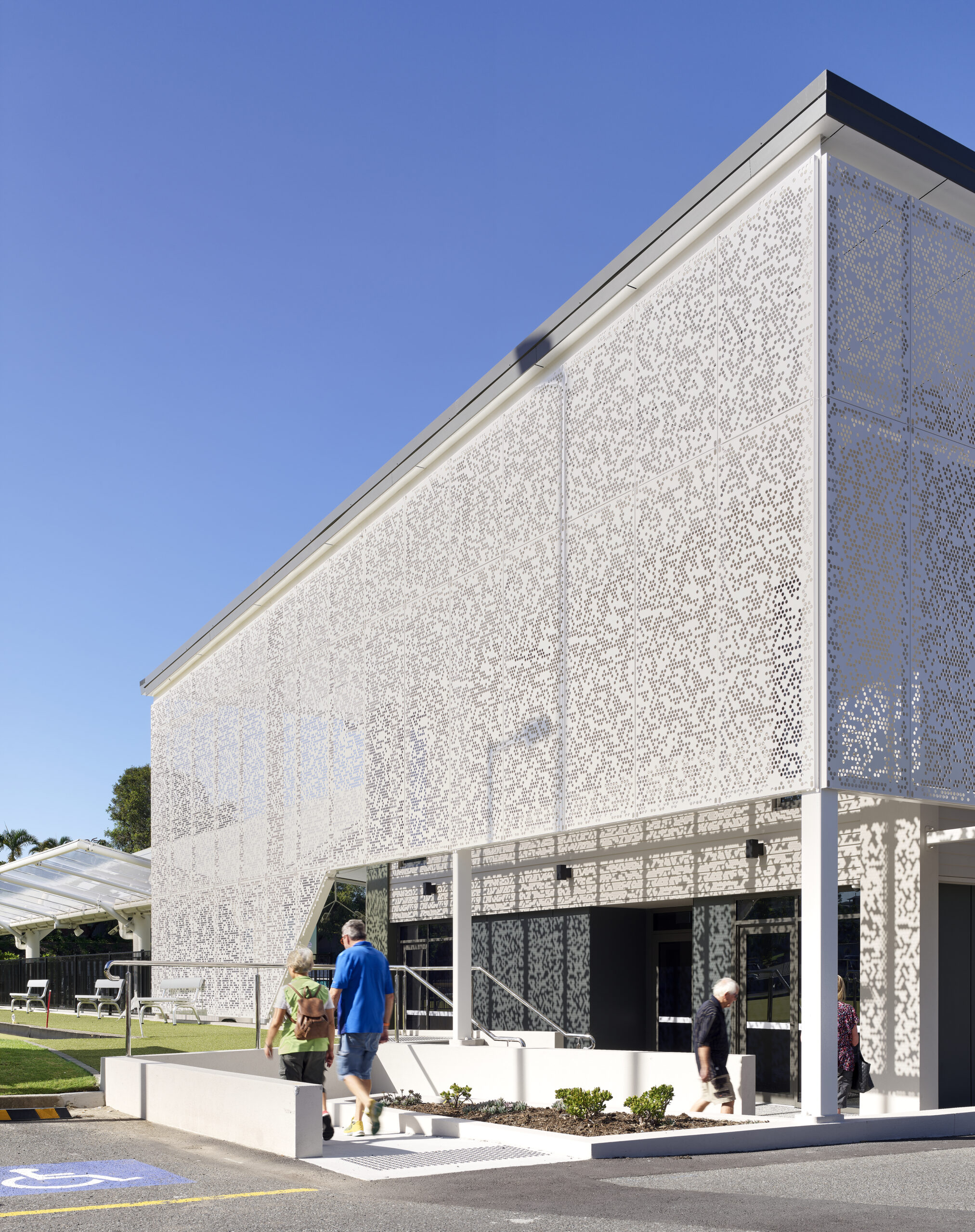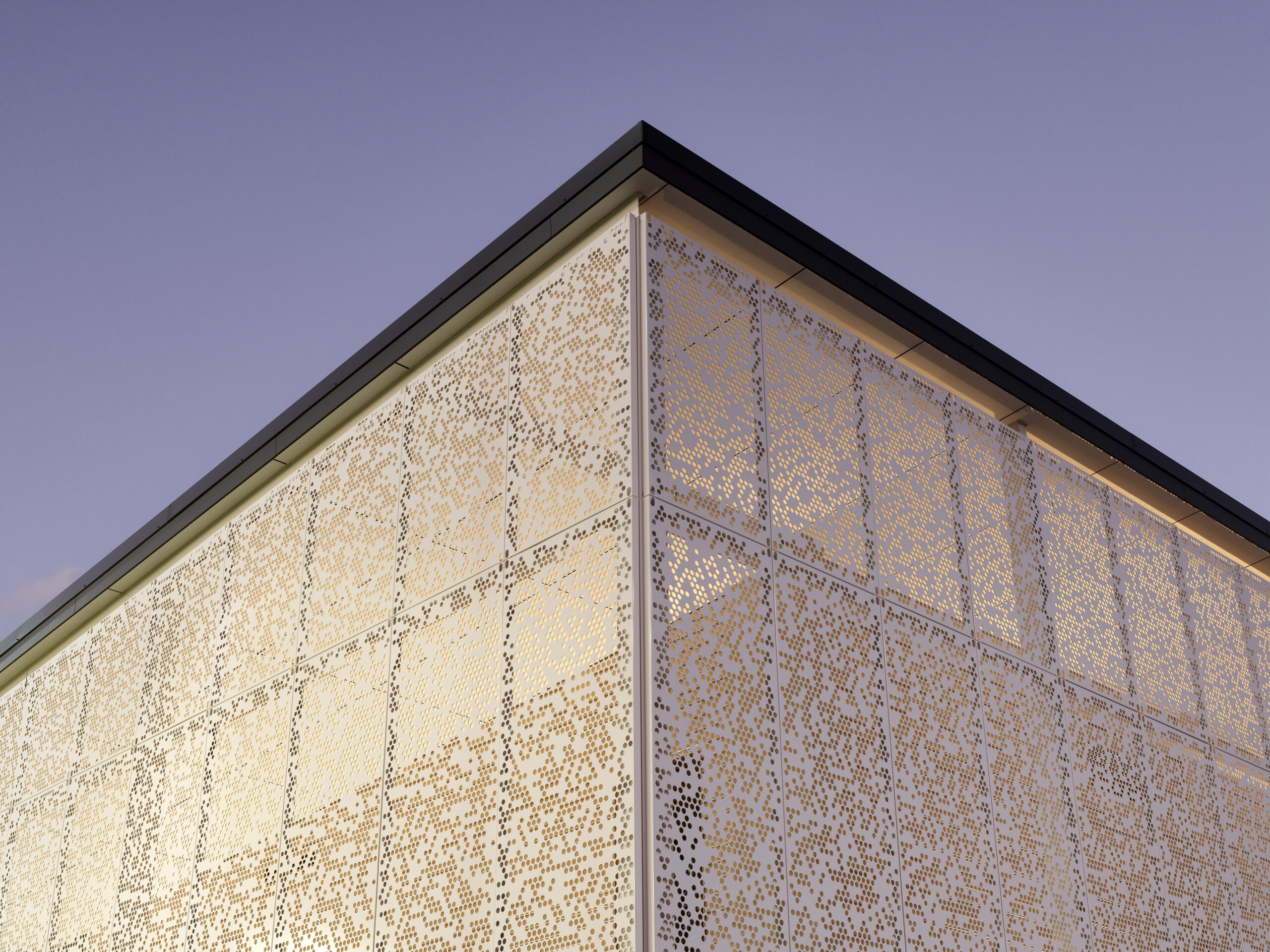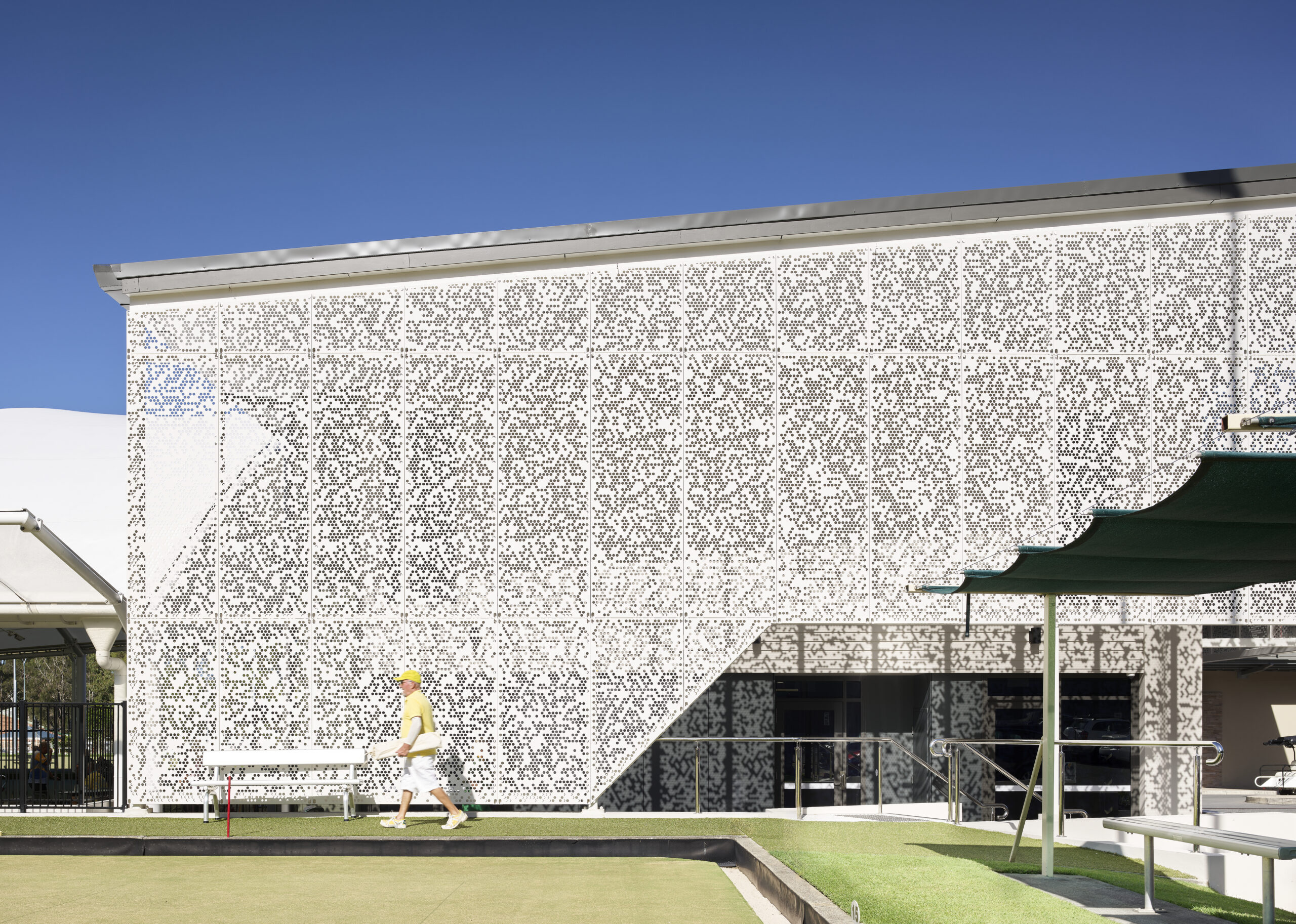LONG FORM TEXT
Creating a revitalised home for the Club Helensvale bowlers.
Steeped in Bowls history, Club Helensvale proudly offers a supporting environment for bowlers of all levels, from beginners through to international representatives. Having evolved its offering over the years, the Club is now the social hub of Helensvale, providing the local community with a wide range of facilities, entertainment and dining optios. Their commitment to providing the best possible experience for their community has seen the Club go through a number of upgrades over its history.
With Bowls being central to the identity of the Club it was important that the Bowler’s facilities reflected this. Having outgrown the existing Clubhouse, BSPN partnered with the Club on their latest project, designing a two-story extension to the existing Club. This extension not only provides the Bowlers with a new Clubhouse but has also created much-needed office and function space. The extension integrates with a new covered bowling green providing the Bowlers with exceptional new facilities.
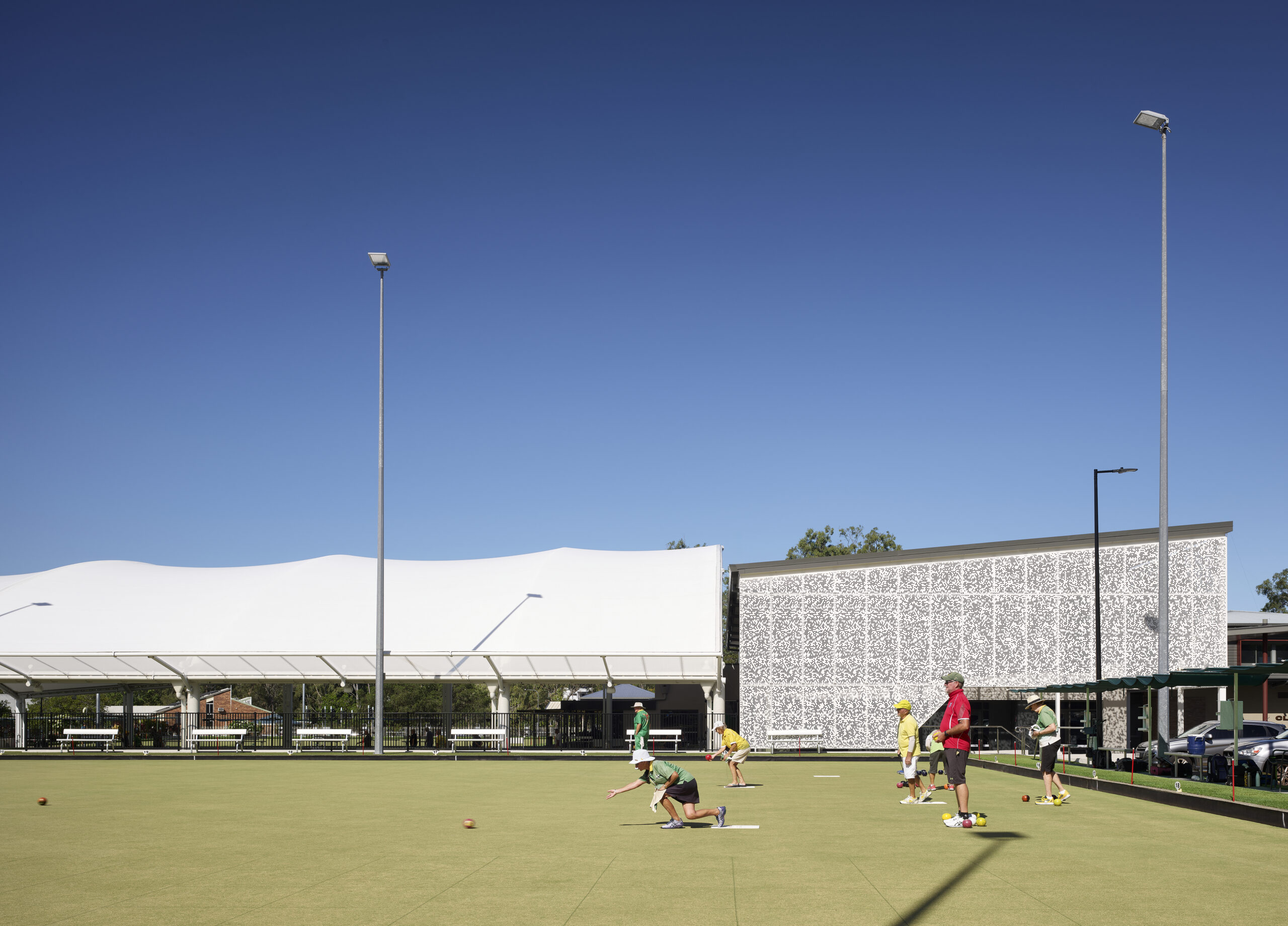
The design intent focused on creating a strong physical and visual connection to the new covered bowling green.
The ground floor of the extension is home to the Bowlers Clubhouse and is accessed from the Club’s existing foyer. Features include a Bowlers lounge and bar, amenities, locker rooms and office space. The overall design is simple, focusing on spatial functionality and flexibility. The rear facade features a series of large bifold doors that open up onto a courtyard directly adjacent to the new covered bowling green, further fostering the physical and visual indoor outdoor connection.
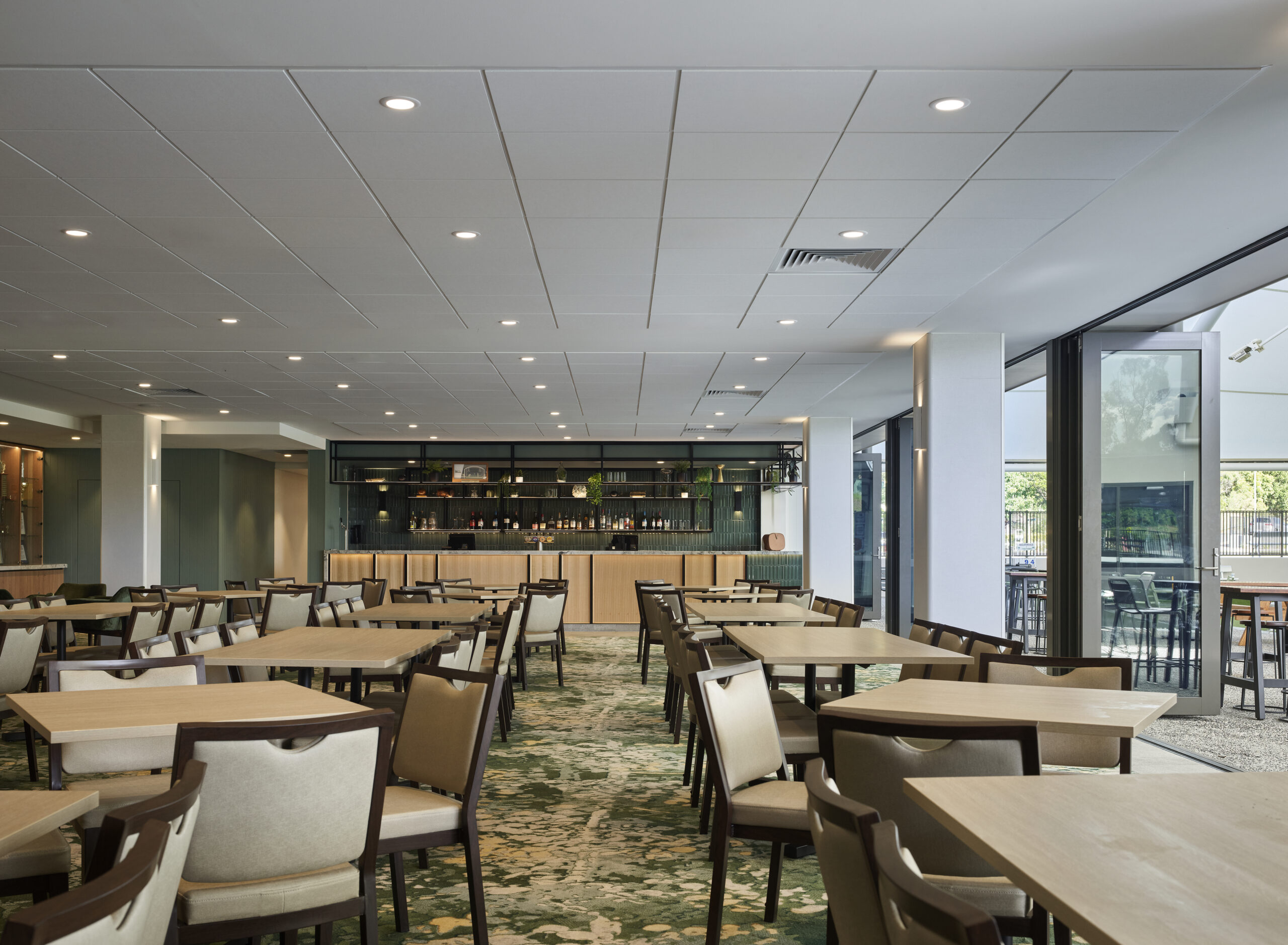
The interiors are warm and inviting, featuring soft greens and light oak timbers. The bar has a refined elegance, featuring a timber bar front, and black metalwork set against glossy dark green faceted tiles. The carpet, featuring tones of green and gold, gives a subtle nod to the Club’s colours.
A cosy lounge nook is home to Club memorabilia and honour boards which have been streamlined and displayed in a digital format.
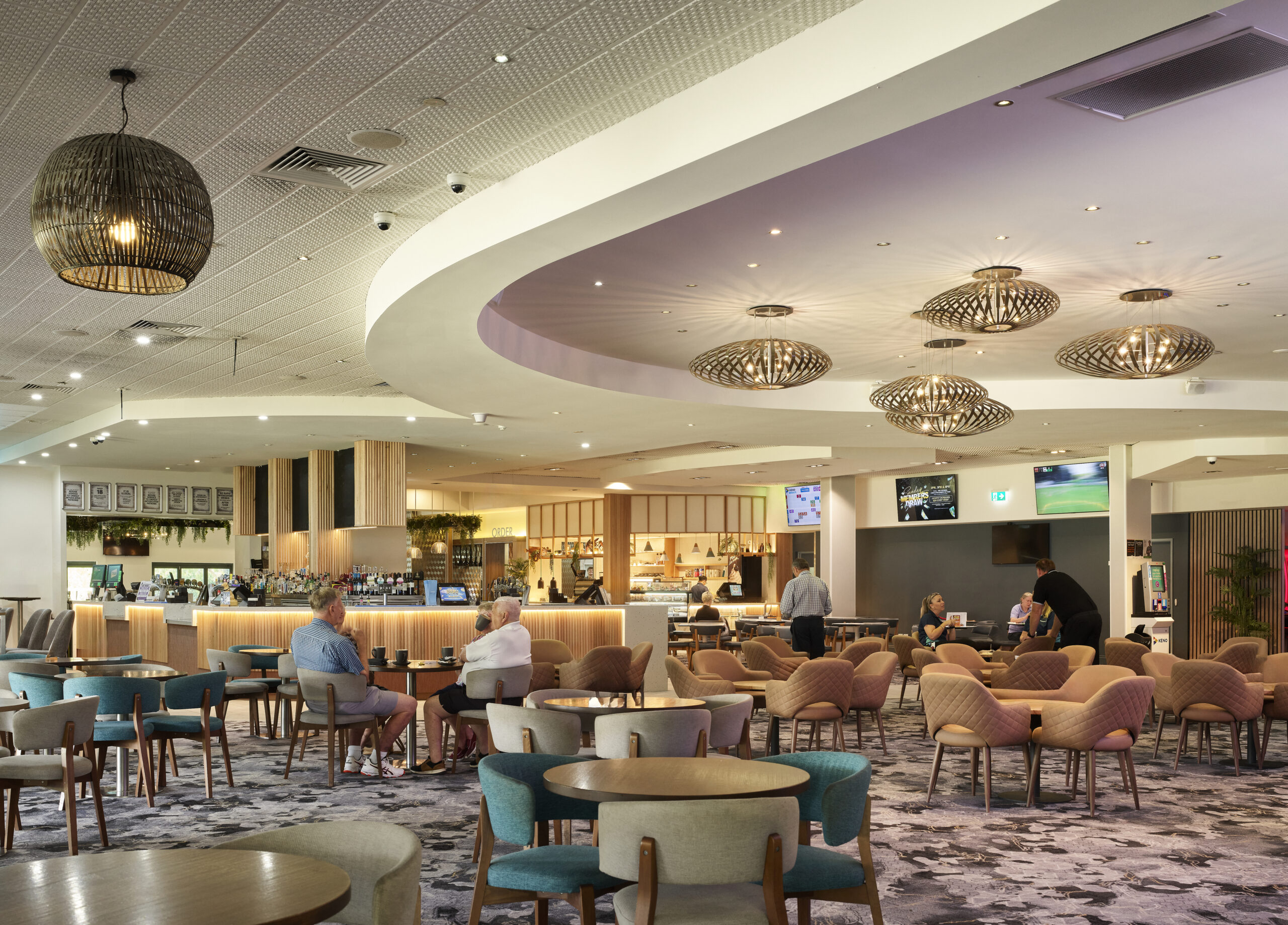
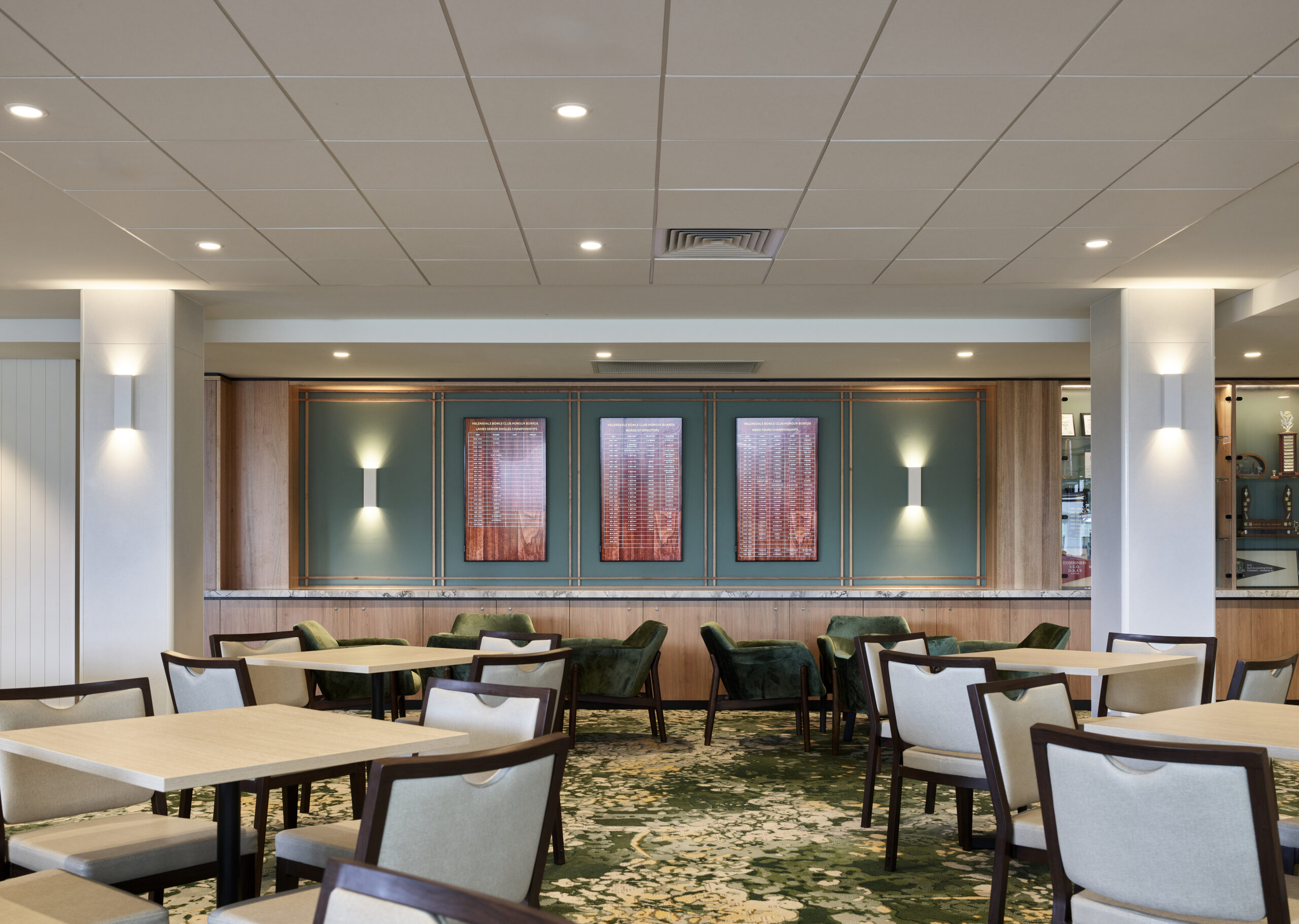
The first floor is accessed from the existing Club foyer via a new staircase, and is home to a new function space, bar and amenities. The function space features an expansive glazed facade overlooking the bowling green further delivering on the strong visual connection to the heart of the Club. The material and colour palettes have been extended to the first floor, resulting in a cohesive look and feel throughout the extension.
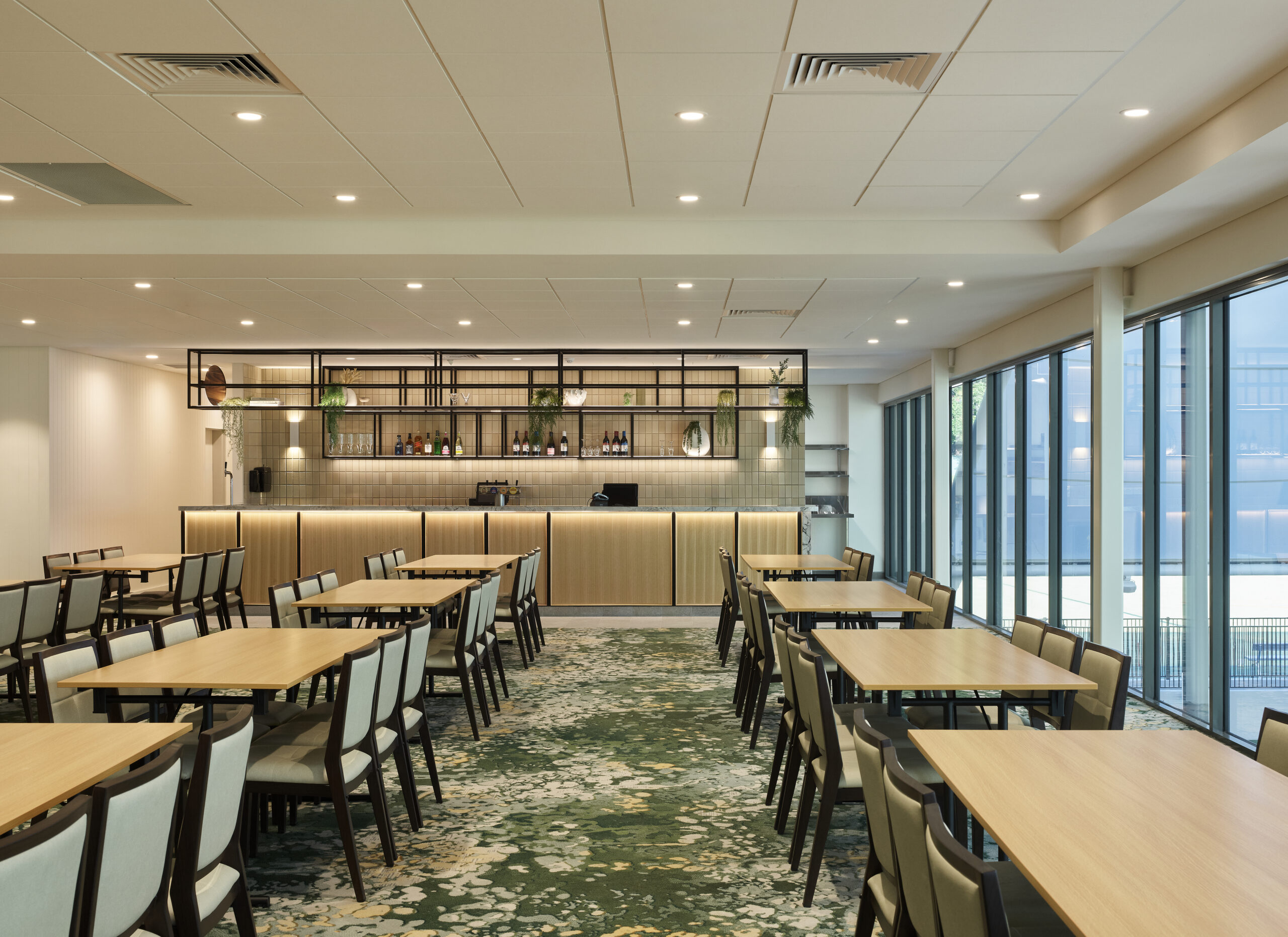
The exterior of the Clubhouse is characterised by a feature perforated screen, offering both visual interest and shading.
