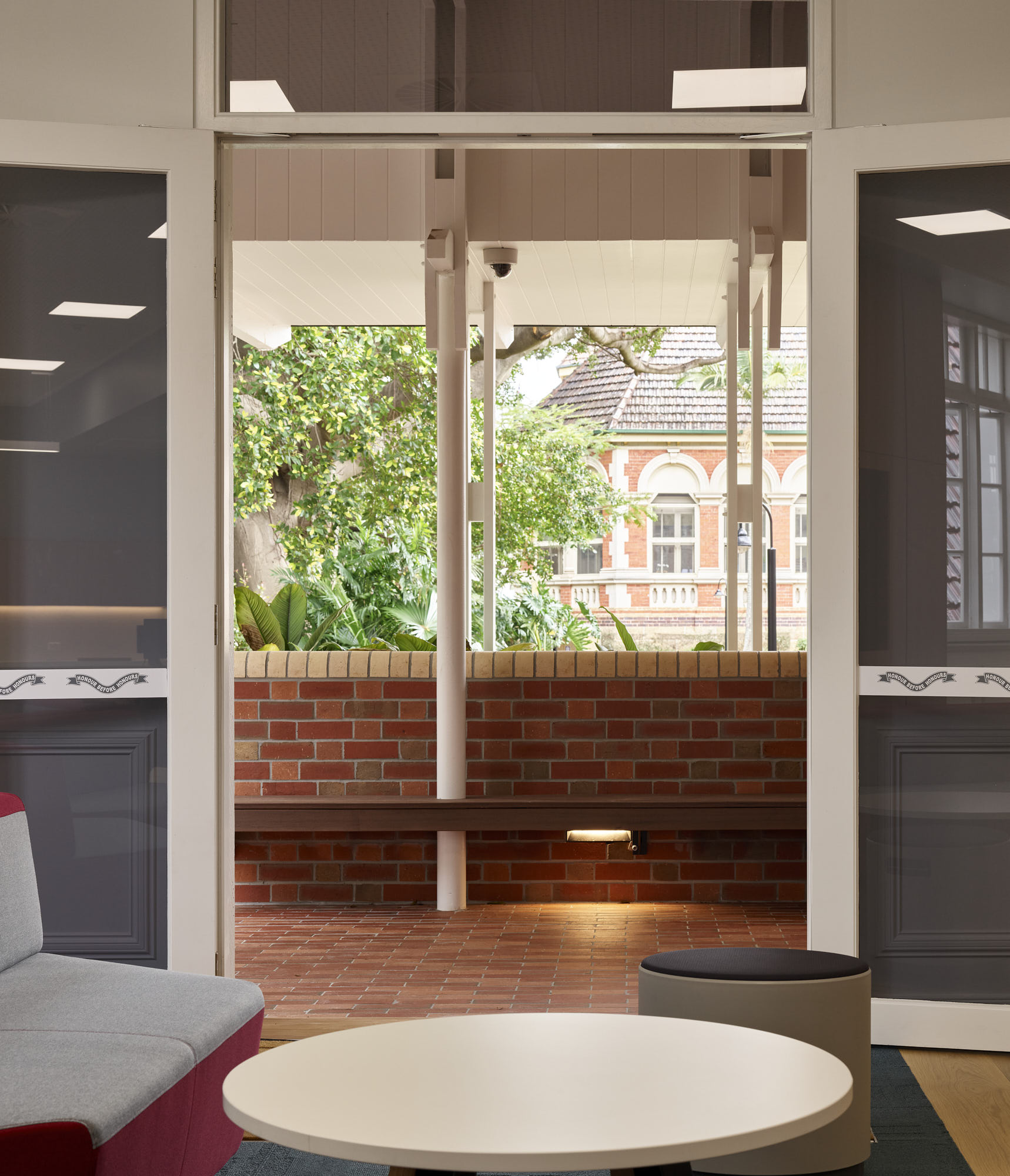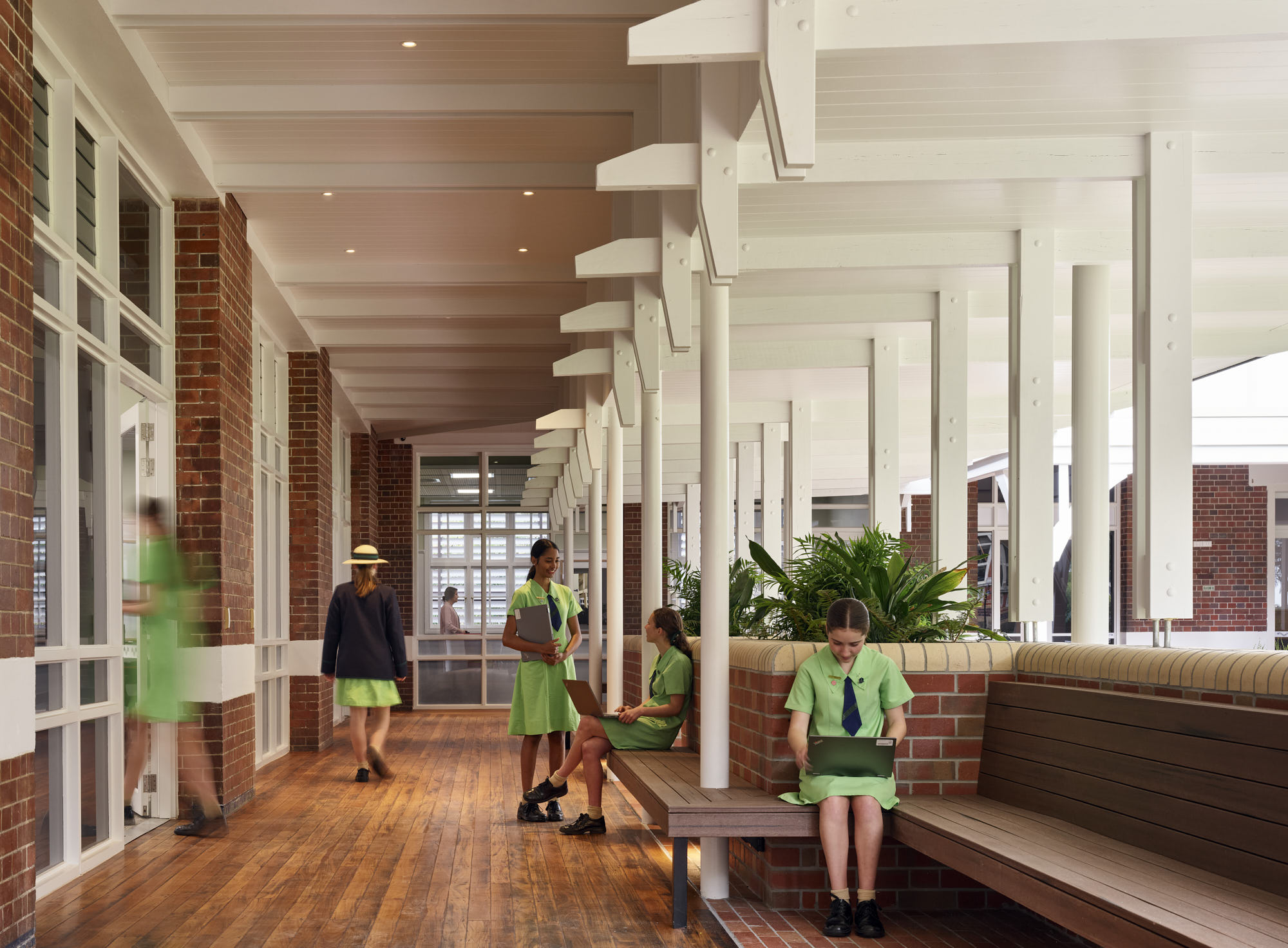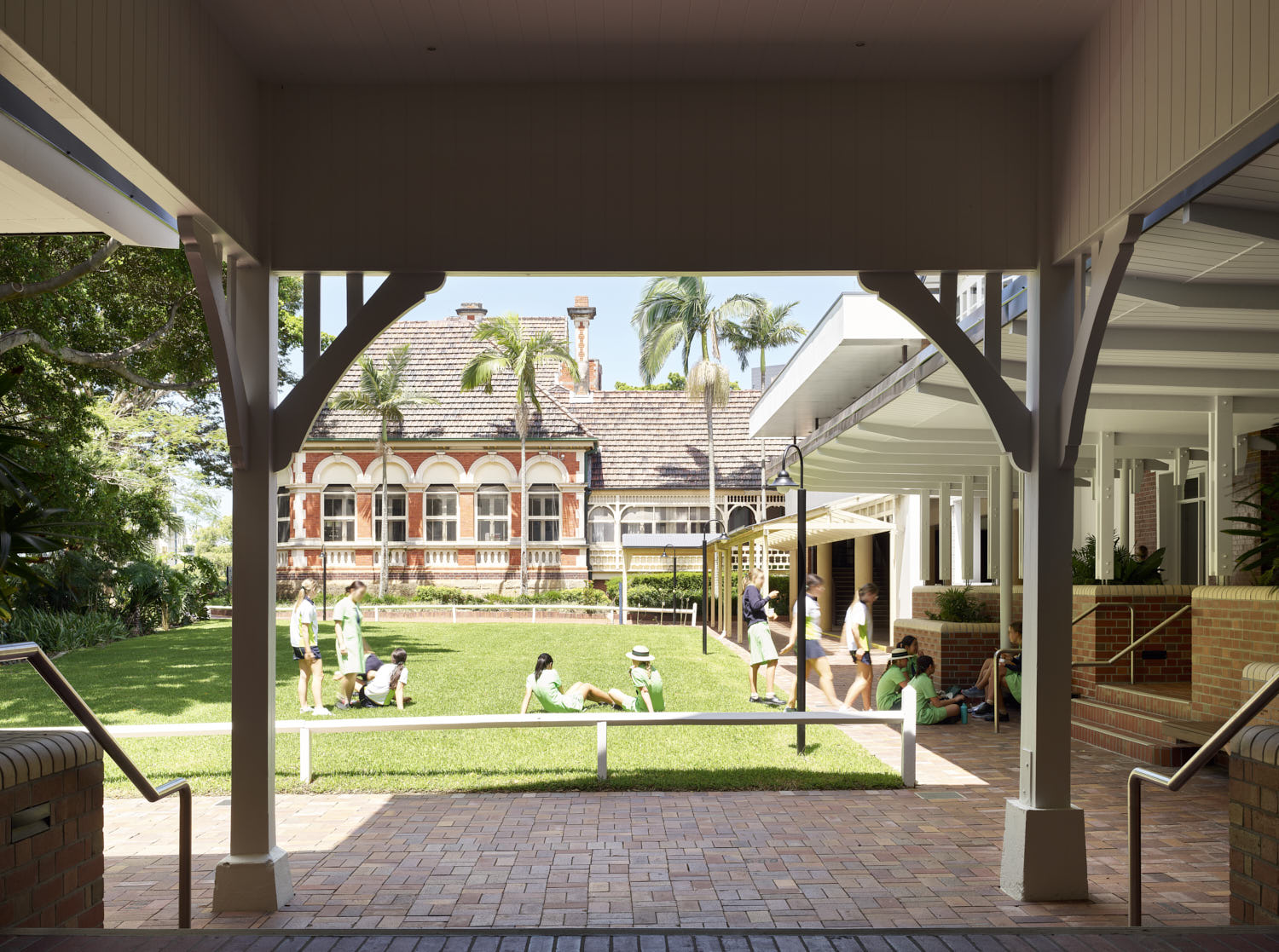LONG FORM TEXT
The restoration of Fewings Building at Somerville House, respectfully conserves the building’s heritage while thoughtfully bringing learning spaces into the 21st century.
BSPN’s renovation of Fewings Building, formerly known as A Block, is part of a larger masterplan that reclaims the building’s position amongst the heritage heart of Somerville House, a boarding and day school for girls located in South Brisbane.
The newly christened three-storey building is nestled between the campus’ chapel and Cumbooquepa, which accommodates the principal’s office. Interestingly, everything surrounding Fewings Building is heritage listed (including the adjacent lawn and garden) although Fewings itself is not.
.
So while demolishing it might have been a straightforward option, it wouldn’t have produced the most authentic outcome. Instead, removing the weatherboard facades exposed the original brickwork and opening up the verandahs, all of which had been closed in over time, restored its vibrant Queenslander vernacular. These verandahs essentially spill out onto the lawn, providing direct connection to greenspace, while extending the learning spaces.
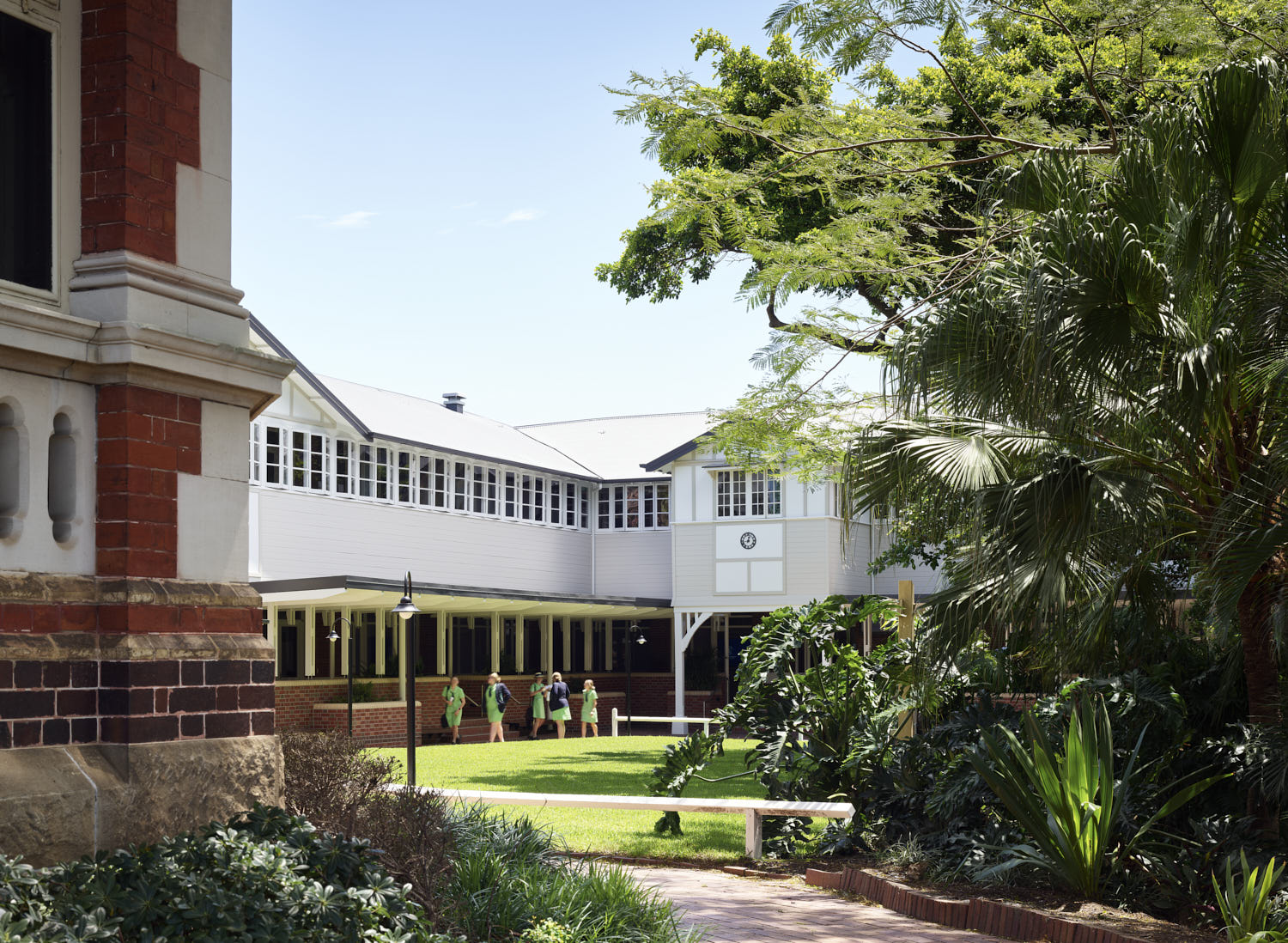
“The opening up of Somerville House’s Fewings heritage building to its central green space transforms the building and its relationship to the site’s past and future.
“The depth created through the building’s edge, with its sympathetic grounded-brickwork extension, creates opportunities for both visual connection and ventilation.
“The constraints and challenges of construction in a heritage place and new building regulations have been negotiated without any over complication.
“Recycled timber from the site is used in joinery, and the restrained palette and newfound space on the lower level complete a successful restoration of the building.”
– Australian Institute of Architects Regional Jury Citation
“What had previously been lacking on campus were places for students to sit during wet weather – they were either in a classroom or outside with no shelter. So by deepening those verandahs and also introducing brick planters on the outskirts of the lawn, we created all these lovely breakout zones. I was up there not too long ago and it was great to see students using the verandahs, sitting with their feet up, leaning against walls – they were really owning those spaces.”
Cara Phillips, BSPN Director
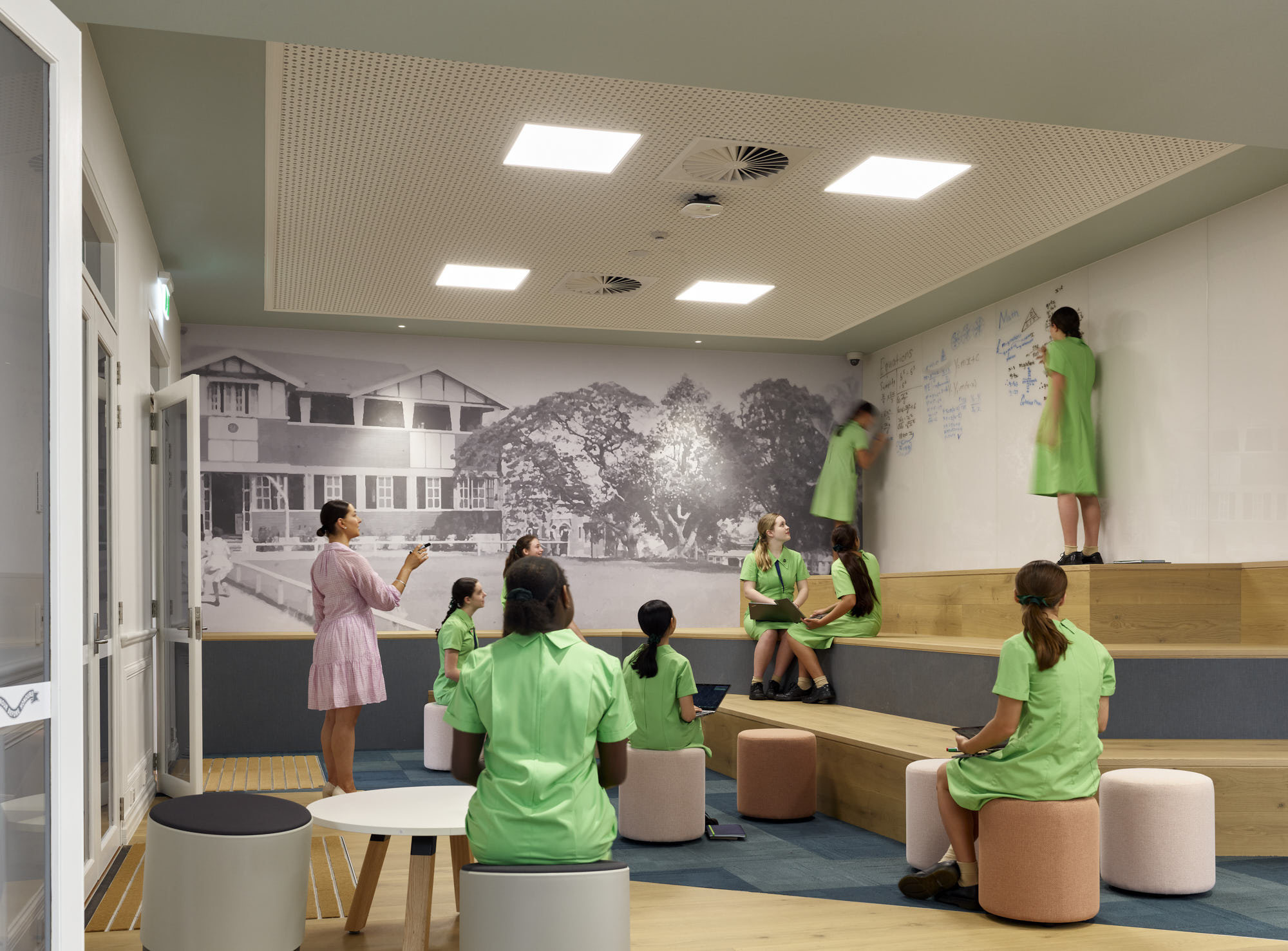
It was important to respect and celebrate the building’s traditional fabric, and to also make sure, from a sustainability viewpoint, there was as little waste as possible.
To this end, the only demolition that did take place was the removal of 100 year old bracing walls in order to open up existing classrooms. These generously proportioned timber walls were then re-milled and re-purposed as joinery and seating throughout the building.
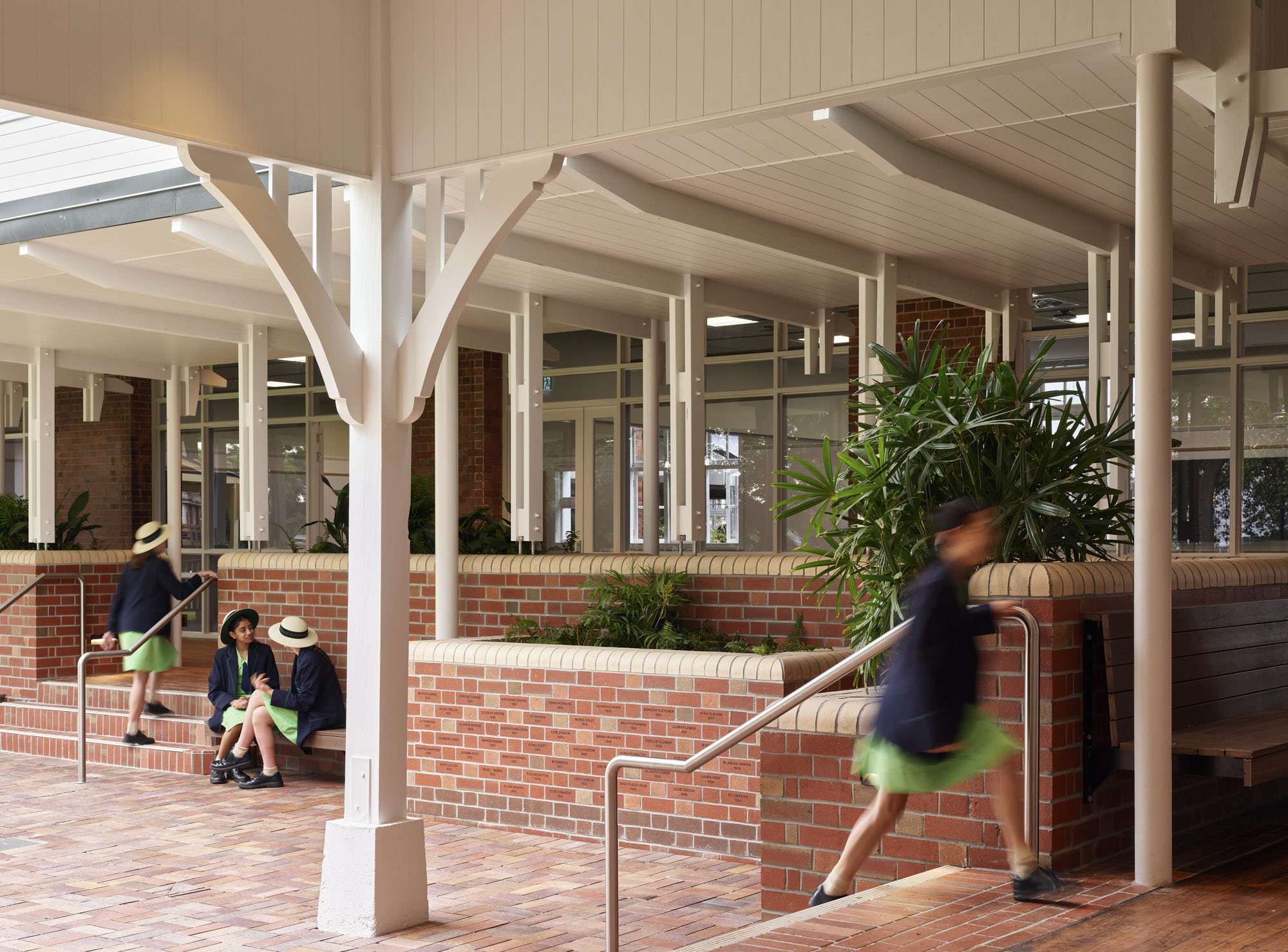
Internally, small nods to the building’s heritage were made by installing new picture rails and ceiling mouldings and retaining the original timber flooring and existing staircase. In the new flexible general learning areas, technology is thoughtfully integrated to bring them up to date, without compromising the character of the building. A simple, fresh white-on-white scheme is enhanced with pale eucalyptus accents, warm grey-coloured carpet, Tasmanian Oak trims and green-toned pinboards. Fewings Building brings elements of warmth and softness, a design attuned to the young students of Somerville House.
