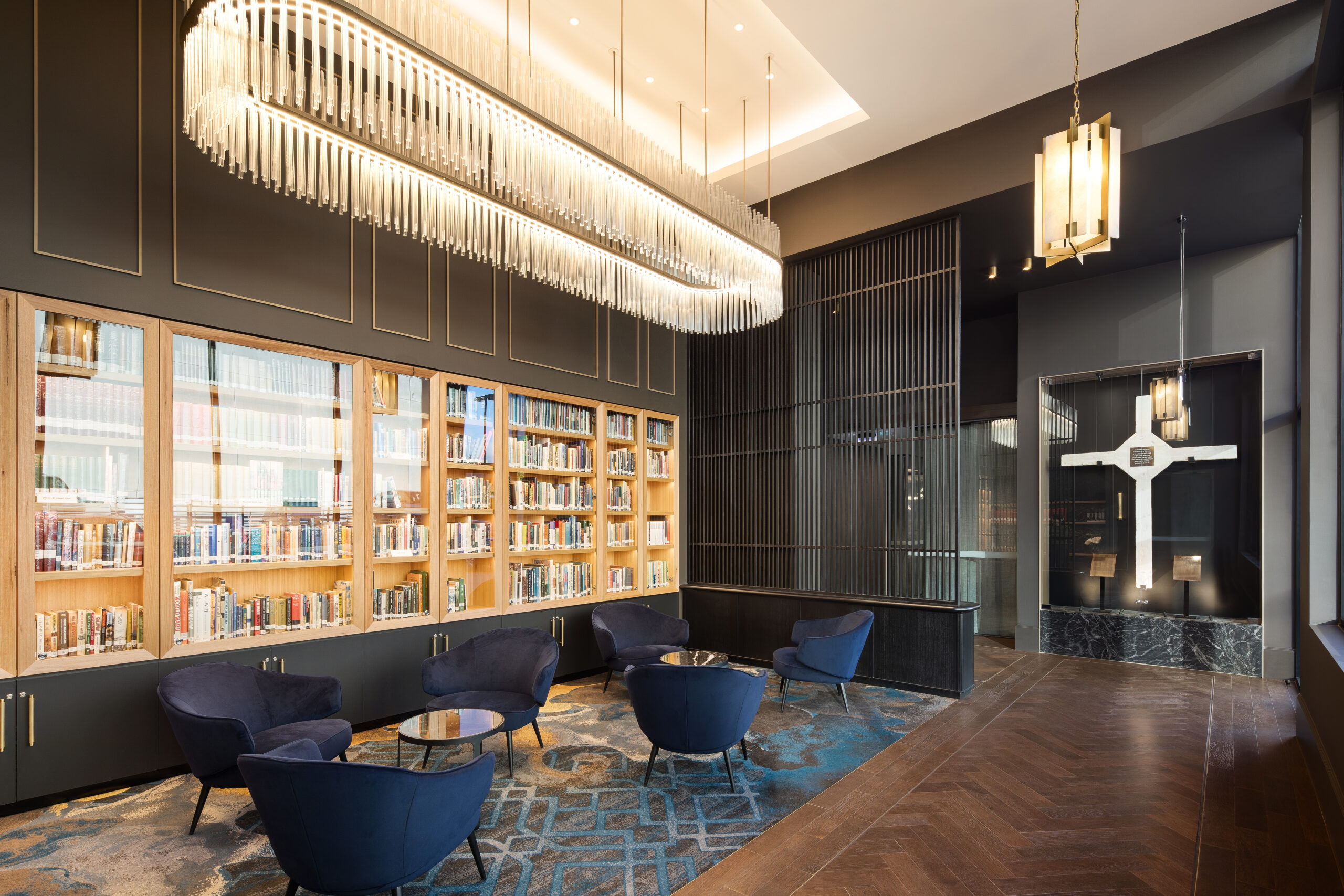LONG FORM TEXT
Box Hill RSL’s Evolution: A Comprehensive Expansion Embracing History, Modernity, and Community.
BSPN Architecture is proud to have had the privilege of collaborating with Box Hill RSL over several years, beginning with the creation of their comprehensive Master Plan in 2021. This latest stage in the ongoing roll-out of that Master Plan builds upon earlier phases, which included significant upgrades to the Entry and Foyer areas. The newly completed extension enhances the RSL by providing expanded administration and veteran welfare offices, a modern boardroom, thoughtfully curated memorabilia displays, a dedicated library, and upgraded amenities, further supporting the RSL’s mission to serve both its members and the wider community.
To successfully extend and upgrade the administration and welfare areas, an innovative design solution was employed in the form of an infill within the existing site, strategically positioned above the existing carpark zones. This approach not only maximizes the available space within the site but also allows the new extension to seamlessly connect with the rest of the venue, ensuring a smooth and cohesive flow between the old and new sections, enhancing both accessibility and user experience throughout the Club.

The interior design strikes a perfect balance between functionality and comfortable sophistication.
The new boardroom at Box Hill RSL has been thoughtfully designed to provide a versatile space for both formal meetings and social gatherings. Equipped with state-of-the-art audio-visual and conferencing technology, it offers modern functionality to meet the needs of the RSL and external parties alike. The boardroom seamlessly connects to an outdoor terrace featuring a bar and BBQ facilities, further enhancing its flexibility for a variety of events.
The interior design emphasises a refined use of natural materials, creating a warm and inviting atmosphere. The rich warmth of timber is evident throughout, with timber-panelled ceilings and parquetry floors adding a cosy touch. Carpet inlays are used to define distinct areas within the space, offering subtle visual guidance.
Hand-selected finishes, including custom sliding doors and natural stone accents, celebrate the authenticity of each material, while the dynamic stone feature in the boardroom serves as a striking focal point. This thoughtful combination of elegance, warmth, and functionality reflects the RSL’s commitment to quality and community engagement, making the boardroom a welcoming space for both professional and social use.

The Memorial Walkway serves as the primary circulation route, extending from the refurbished RSL Entry Foyer through to the new Boardroom and Terrace areas. This thoughtfully designed pathway is lined with feature display cabinets showcasing a range of significant wartime memorabilia, including uniforms and historical exhibits. The centrepiece of the walkway is a replica of the Long Tan Cross, honouring the Battle of Long Tan in Vietnam, 1966. Positioned as a focal point at the end of the walkway, the cross serves as a powerful reminder of this pivotal moment in Australian military history.
The walkway’s display cabinets are curated with museum-quality exhibits, incorporating Australian military artifacts and detailed records of key events. These displays not only preserve important historical narratives but also provide a valuable educational resource for both local and school communities. The careful incorporation of these exhibits reflects the cultural significance of honouring Australia’s military heritage and invites the community to engage with and learn from these preserved stories.

The new open Library at Box Hill RSL provides a formal yet inviting space for patrons to relax and explore a collection of hardcover books. Suspended chandeliers add elegance, enhancing the cozy atmosphere. As a focal point of the Phase 1 extension, the Library serves as both a community resource and gathering space, offering visitors the opportunity to review and research literary accounts of Australian military and wartime history, enriching their connection to the nation’s heritage.

Timeless Design: Elevating Spaces with Natural Materials and Craftsmanship.
The design of the new extension at Box Hill RSL emphasises a sophisticated use of natural materials, celebrating their inherent beauty and functionality. Timber parquetry floors, laid in a herringbone pattern, accentuate the primary corridors and travel paths, while feature stone and timber veneer wall claddings enhance the visual appeal throughout the space. The design prioritises the honest use of materials, including timber, marble, leather, and brass inlays, creating a refined and elegant atmosphere. Custom sliding doors and dynamic stone features, especially in the boardroom, add a unique artistic touch, reflecting a commitment to both local craftsmanship and the distinctive characteristics of each material.



