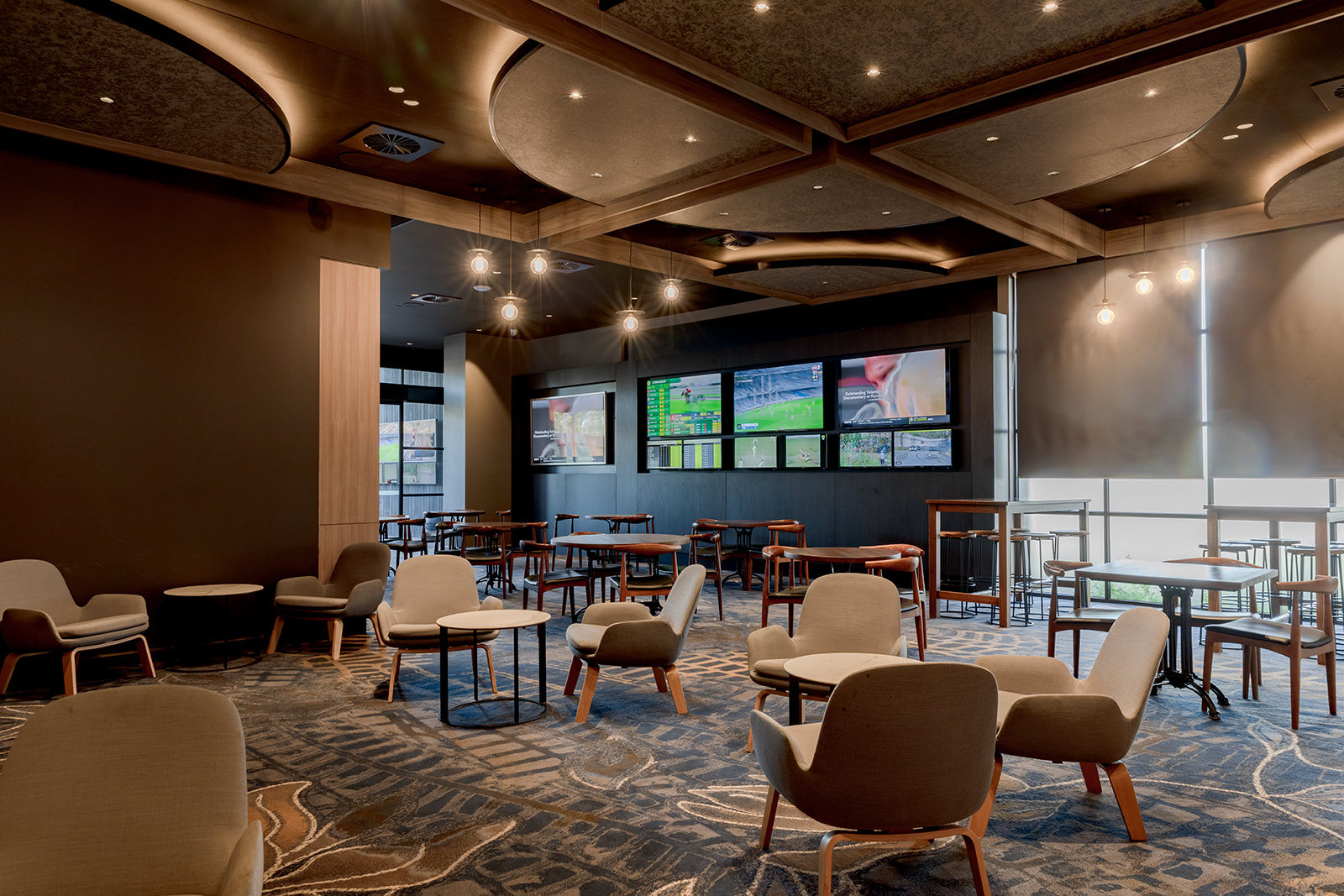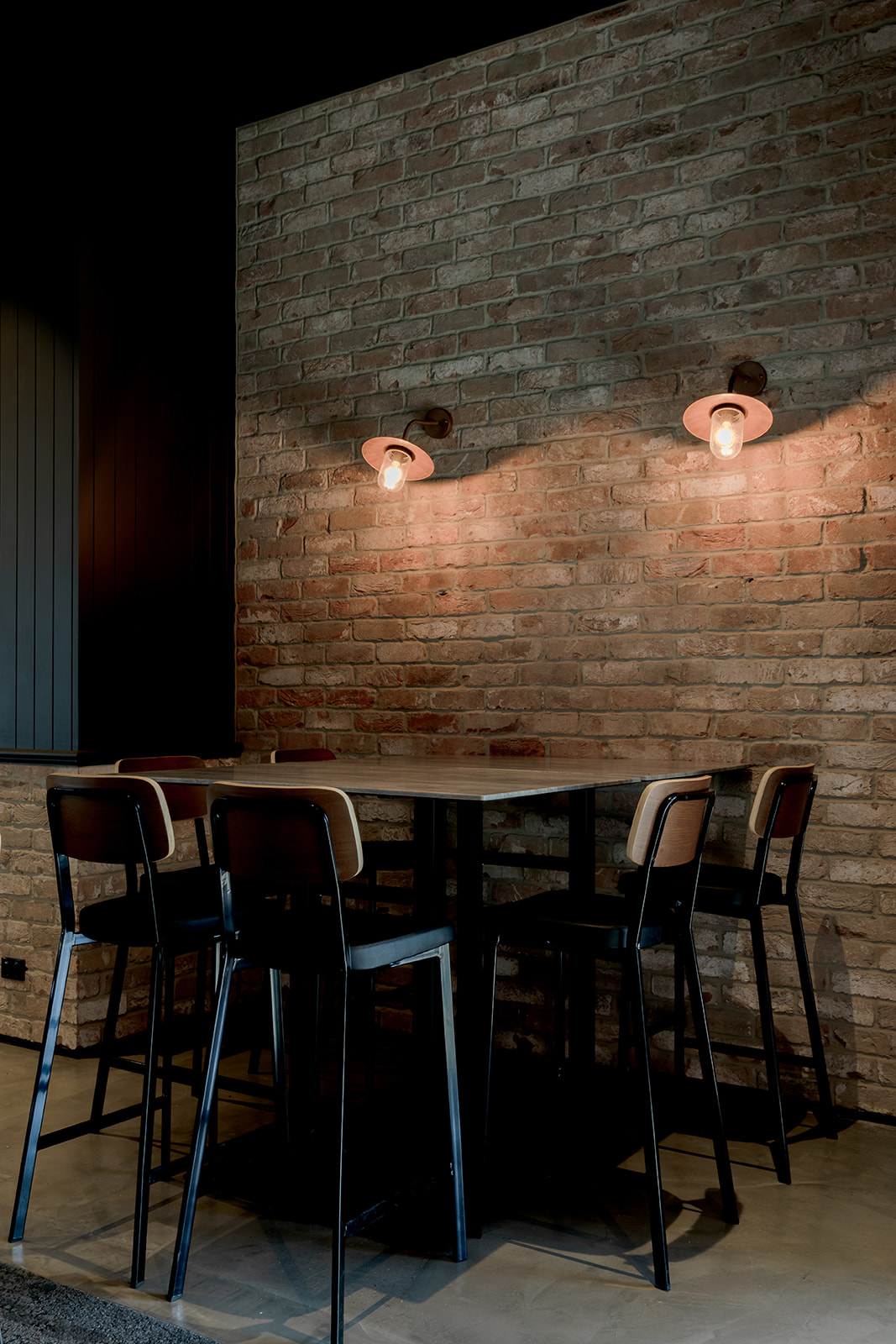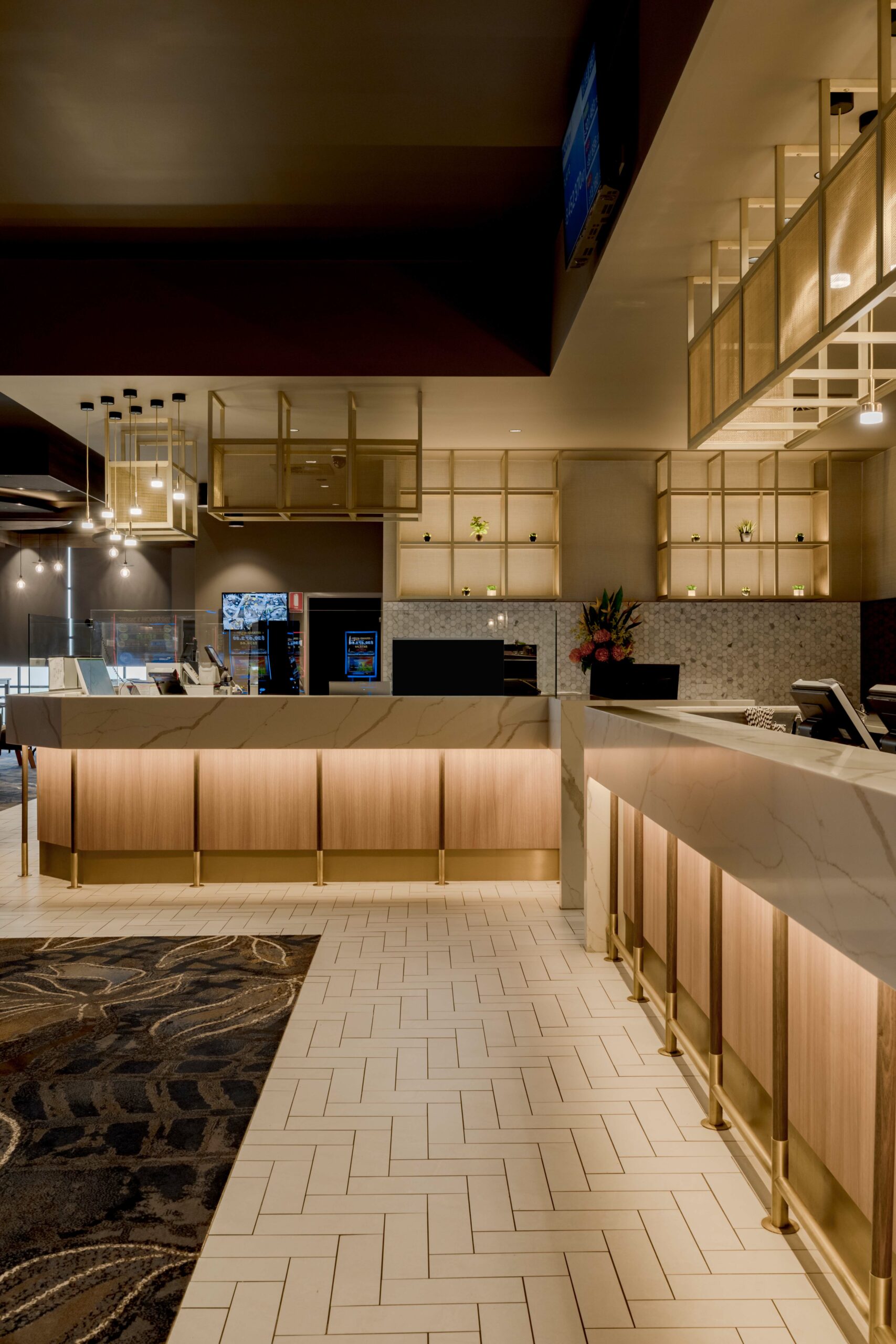LONG FORM TEXT
The Dingley Hotel’s extension and renovation uses an industrial and honest material pallet to provide a texturally interesting new façade. The façade treatment, renovation and fit out round off The Dingley Hotel’s rebrand to deliver intrigue and appeal to the existing success of the venue.
Located in Melbourne’s South East, the Hotel presents a new focal point to a deeply set back building. The western façade that faces a major arterial road in the industrial surrounded site, provides presence of entry and a new identity.
Amongst the mature gumtrees rests the weathered, charred Australian hardwood cladding with double height pergola. Blackened steel and tinted glazing provide a subtle transition.
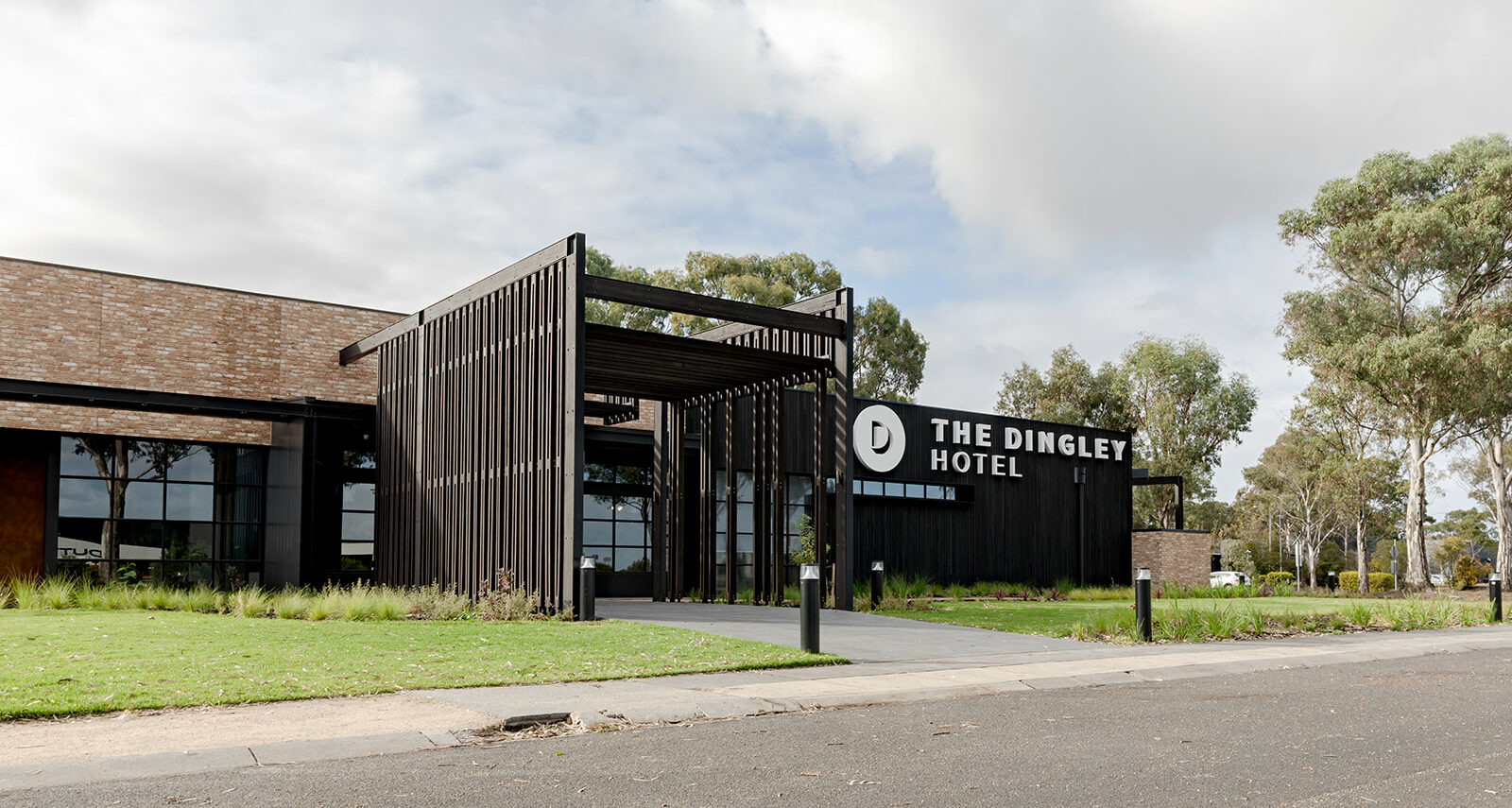
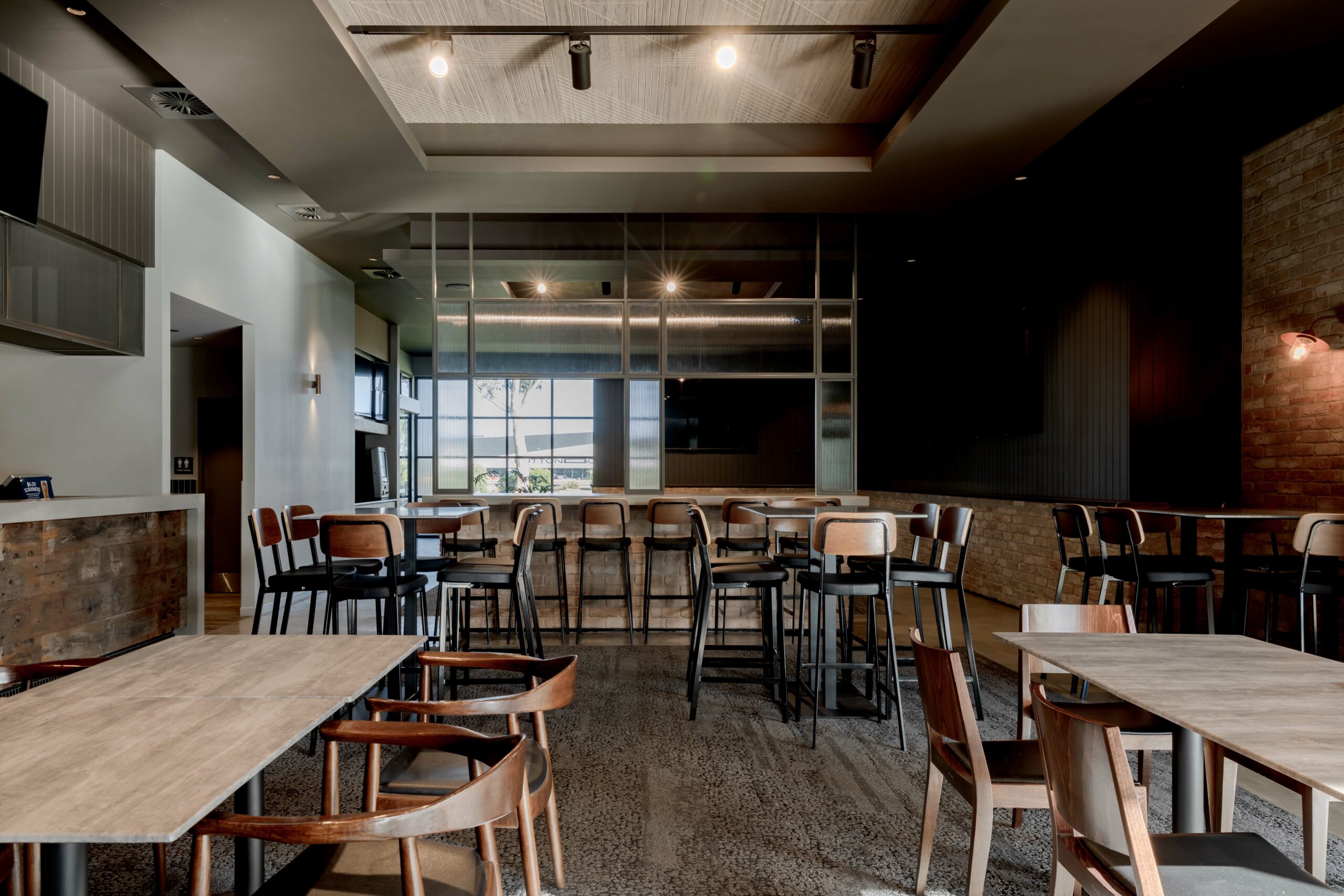
A Sports Bar with sophistication, The Dingley Hotel presents an honest pallet of timber, steel, brick and concrete.
The internal fit out draws upon the local industrial surrounds with modern contemporary undertones to provide sophistication and character. Three distinct offerings seamlessly connect through the new western foyer.
The Dingley Hotel’s new interior is not limited to an industrial pallet and provides contrast with a high end gaming bar. This new Gaming Bar provides access to the previously completed bistro, seamlessly blending past with present.
