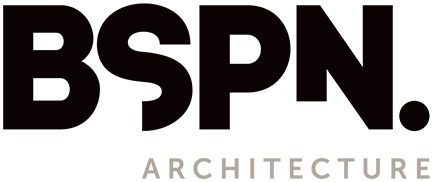LONG FORM TEXT
The location of the Year 3 and Creative Innovation Arts Hub is at the gateway between the Preparatory School and Secondary Campus. It defines the boundary and creates a formal entry statement identifying that you have entered and exited the sub-school.
The Preparatory School, its pedagogy, values and vision are evident and on display.

The facility invites engagement by its contextual, but unmistakably contemporary, form and character that juxtaposes the original 100-year-old School-House. The Architectural language is Churchie and respects its tradition, heritage, and cultural values.
Visual permeability to the Art, Maker, Creative and Innovation studios, evoke activity in spaces that generate interest when viewed externally. Combined with the street and art-court this conjures up creativity, performance, and exhibition.
A landscaped street, overlooked by an elevated art and sculpture court and transected by a bridge connecting the Year 3 Building to the original School-House, activates an underutilised area of the campus and leads to the building’s entry.
A covered entry, spacious foyer (Gallery) and stairs connect all functions and organise movement throughout the building across two levels. The ground level is occupied by Art-Studios, Maker-Space, Support and Staff Facilities. The foyer connects all functions and operates as a breakout and gallery space to the studios.
Year 3 occupy the first-floor, with three inter-connected classrooms accessed from the Learning Plaza which has access to amenities and learning support facilities. Informal learning is facilitated through a flexible learning environment with both direct and visual access to the plaza and across all levels.


A comprehensive process of collaboration, consultation, and investigation led to reimagining the Middle Primary and the Creative Innovation Arts Hub. The preparation of the Educational and Functional brief was informed by evaluating the learning outcomes and conclusions from the New Generation Learning Spaces research undertaken for the Secondary Campus.
Together with stakeholder voice and a series of teacher workshops and presentations, the finalisation of the Educational and Functional brief lead to the requirement to refurbish the ‘School-House’ for Year 2 and to build a new facility that would house Year 3 and the Creative Innovation Arts Hub.




